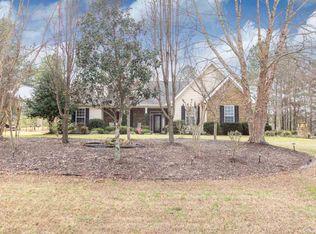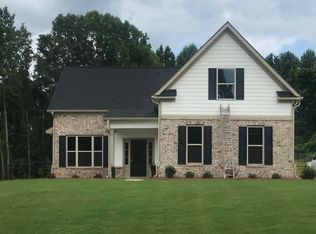Brand New and Waiting on You! 4 Bedrooms, 2.5 baths new home in Monroe County. Spacious great room. Kitchen with white cabinets, granite countertops, pantry, and stainless steel appliances. Large bedrooms. Tile master shower. Wood Floors on main level. Covered front and back porches. 2 car side entry garage.
This property is off market, which means it's not currently listed for sale or rent on Zillow. This may be different from what's available on other websites or public sources.


