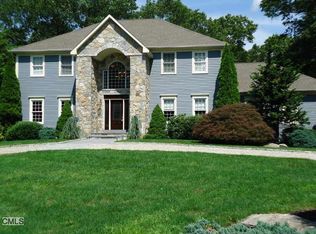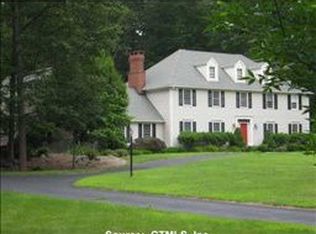Exceptional Colonial perfectly perched on two envious acres on sought after Monroe culdesac. Stunning fully appointed kit features high end cabinetry, granite counters, ss appls w/access to fantastic octagon three season sunroom overlooking beautiful grounds. Kitchen opens to huge family room with impressive brick frpl. Inviting formal living room w/gas frpl, gorgeous dining room w/french doors opens to kitchen. Powder room, office, game room & laundry room complete the first floor. Luxurious master bedroom suite offers spa-like bathroom w/jetted tub, impressive walk-in shower, double vanities. Guest bedroom w/full bath, two add'l bedrooms w/walk-in closets & jack & jill bath complete the second level. See addendum for updates/upgrades.
This property is off market, which means it's not currently listed for sale or rent on Zillow. This may be different from what's available on other websites or public sources.


