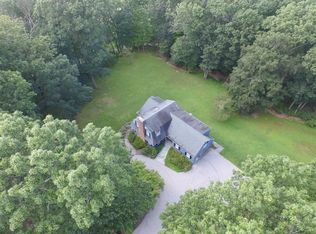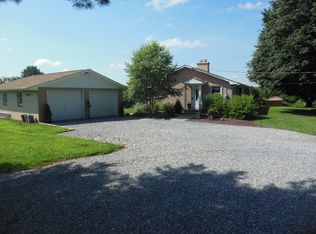A long, private driveway accessed by two roads opens to Tullamore Farms, set on 208 preserved acres with gently rolling hills and sweeping country vistas in every direction. Currently set up as a complete agri-tourism destination, Tullamore Farms offers everything for the equestrian, farmer, investor or someone looking for a truly unique private estate. The Tuscan style main residence centers around a charming original section, built in the 1800's, that was later expanded upon creating a vast, open floor plan. Bright and airy rooms have tall ceilings and expansive windows offering incredible panoramas of the serene countryside. The chef's kitchen with stainless steel appliances and center island opens to an exquisite dining room and great room with cathedral ceilings, fireplace, gorgeous hardwood floors and French doors to a patio. The private master wing features a large bedroom with fireplace, dressing room, European style en suite bath and office. Two extra bedroom suites, one on the main level and one on the lower level, are perfect for guests. Upstairs, there are two additional bedrooms and full bath. Tucked into the hillside, the in-ground pool with patio surround and outdoor fireplace inspires peace and relaxation. Long known for its successful grass-fed cattle operations, Tullamore Farms offers incredible agricultural opportunities with numerous buildings for storage and a farm market. The land has also been assessed and approved for a vineyard. For equestrian pursuits, there are 2 barns with 16 stalls, indoor and outdoor arenas and acres of fenced paddocks. Situated away from the main house, there are three ranch style homes, ideal for property managers or extra income, and an historic stone house with two apartments. Located in beautiful Hunterdon County, just an hour from Philadelphia and an hour and a half from New York City, Tullamore Farms is a truly exceptional property offering country living at its finest.
This property is off market, which means it's not currently listed for sale or rent on Zillow. This may be different from what's available on other websites or public sources.

