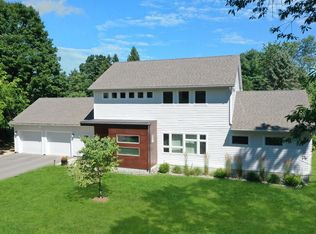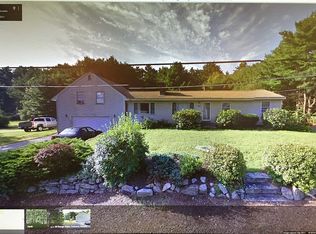Sold for $911,000
$911,000
75 Range Rd, Concord, MA 01742
3beds
2,208sqft
Single Family Residence
Built in 1974
0.74 Acres Lot
$995,900 Zestimate®
$413/sqft
$4,518 Estimated rent
Home value
$995,900
$936,000 - $1.07M
$4,518/mo
Zestimate® history
Loading...
Owner options
Explore your selling options
What's special
Welcome home to this bright & inviting 3 bedroom ranch home in Concord! One-level living at its finest w/amazing expansion potential. Sited at the end of a beautiful country road, surrounded by larger homes & convenient to W. Concord & Concord centers, this thoughtful home is flooded w/natural light. The front to back family room features beautiful hardwood flooring, a double sided fireplace & slider to the amazing yard. The kitchen has granite counters, an adjoining dining area w/slider to an expansive deck. A fireplaced living room has a large window & hardwood flooring. Three bedrooms & a full bath finish off the main living level. The lower level has been finished to provide a large game room, rec. room, laundry, plenty of storage & 3/4 bath. A sun-filled deck is the perfect place to entertain & enjoy the flat, cleared yard. New 4 bedrm septic being installed. Steps to Marshall Farm for fresh produce, town forest & conservation land. So many possibilities! This home is a must see!
Zillow last checked: 8 hours ago
Listing updated: May 08, 2023 at 10:28am
Listed by:
Heather Manero 978-505-3190,
William Raveis R.E. & Home Services 978-610-6369
Bought with:
The Zur Attias Team
The Attias Group, LLC
Source: MLS PIN,MLS#: 73089245
Facts & features
Interior
Bedrooms & bathrooms
- Bedrooms: 3
- Bathrooms: 2
- Full bathrooms: 2
Primary bedroom
- Features: Closet, Flooring - Hardwood
- Level: First
- Area: 140
- Dimensions: 10 x 14
Bedroom 2
- Features: Closet, Flooring - Hardwood
- Level: First
- Area: 126
- Dimensions: 14 x 9
Bedroom 3
- Features: Closet, Flooring - Hardwood
- Level: First
- Area: 90
- Dimensions: 9 x 10
Primary bathroom
- Features: No
Bathroom 1
- Features: Bathroom - Full, Bathroom - With Tub & Shower, Flooring - Vinyl
- Level: First
- Area: 63
- Dimensions: 9 x 7
Bathroom 2
- Features: Bathroom - 3/4, Bathroom - With Shower Stall, Flooring - Laminate
- Level: Basement
- Area: 40
- Dimensions: 8 x 5
Dining room
- Features: Flooring - Hardwood, Deck - Exterior, Exterior Access, Slider
- Level: First
- Area: 117
- Dimensions: 13 x 9
Family room
- Features: Closet, Closet/Cabinets - Custom Built, Flooring - Hardwood, Deck - Exterior, Exterior Access, Slider
- Level: First
- Area: 252
- Dimensions: 21 x 12
Kitchen
- Features: Flooring - Hardwood, Dining Area, Countertops - Stone/Granite/Solid
- Level: Main,First
- Area: 120
- Dimensions: 12 x 10
Living room
- Features: Closet, Flooring - Hardwood
- Level: First
- Area: 238
- Dimensions: 17 x 14
Heating
- Forced Air, Oil
Cooling
- Central Air
Appliances
- Included: Electric Water Heater, Range, Dishwasher, Refrigerator, Washer, Dryer
- Laundry: Electric Dryer Hookup, Washer Hookup, In Basement
Features
- Game Room, Bonus Room
- Flooring: Vinyl, Laminate, Hardwood, Flooring - Wall to Wall Carpet
- Basement: Full,Partially Finished,Interior Entry,Bulkhead
- Number of fireplaces: 2
- Fireplace features: Family Room, Living Room
Interior area
- Total structure area: 2,208
- Total interior livable area: 2,208 sqft
Property
Parking
- Total spaces: 6
- Parking features: Attached, Paved Drive, Off Street
- Attached garage spaces: 1
- Uncovered spaces: 5
Features
- Patio & porch: Deck
- Exterior features: Deck, Rain Gutters
- Fencing: Fenced/Enclosed
Lot
- Size: 0.74 Acres
- Features: Cleared, Level
Details
- Parcel number: 456531
- Zoning: Res
Construction
Type & style
- Home type: SingleFamily
- Architectural style: Ranch
- Property subtype: Single Family Residence
Materials
- Frame
- Foundation: Concrete Perimeter
- Roof: Shingle
Condition
- Year built: 1974
Utilities & green energy
- Electric: Circuit Breakers, 100 Amp Service
- Sewer: Private Sewer
- Water: Public
- Utilities for property: for Electric Range, for Electric Oven, for Electric Dryer, Washer Hookup
Community & neighborhood
Community
- Community features: Public Transportation, Park, Walk/Jog Trails, Medical Facility, Highway Access, Public School
Location
- Region: Concord
Other
Other facts
- Road surface type: Paved
Price history
| Date | Event | Price |
|---|---|---|
| 5/8/2023 | Sold | $911,000+8.5%$413/sqft |
Source: MLS PIN #73089245 Report a problem | ||
| 3/28/2023 | Pending sale | $839,900$380/sqft |
Source: | ||
| 3/28/2023 | Contingent | $839,900$380/sqft |
Source: MLS PIN #73089245 Report a problem | ||
| 3/20/2023 | Listed for sale | $839,900$380/sqft |
Source: MLS PIN #73089245 Report a problem | ||
Public tax history
| Year | Property taxes | Tax assessment |
|---|---|---|
| 2025 | $11,137 +2.4% | $839,900 +1.4% |
| 2024 | $10,872 +11.5% | $828,000 +10% |
| 2023 | $9,752 +4.9% | $752,500 +19.4% |
Find assessor info on the county website
Neighborhood: 01742
Nearby schools
GreatSchools rating
- 9/10Thoreau Elementary SchoolGrades: PK-5Distance: 0.5 mi
- 8/10Concord Middle SchoolGrades: 6-8Distance: 0.7 mi
- 10/10Concord Carlisle High SchoolGrades: 9-12Distance: 2.9 mi
Schools provided by the listing agent
- Elementary: Thoreau
- Middle: Peabody/Sanborn
- High: Cchs
Source: MLS PIN. This data may not be complete. We recommend contacting the local school district to confirm school assignments for this home.
Get a cash offer in 3 minutes
Find out how much your home could sell for in as little as 3 minutes with a no-obligation cash offer.
Estimated market value$995,900
Get a cash offer in 3 minutes
Find out how much your home could sell for in as little as 3 minutes with a no-obligation cash offer.
Estimated market value
$995,900

