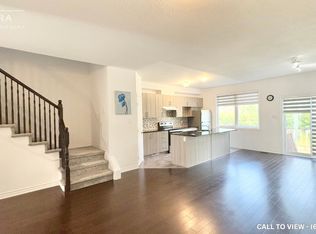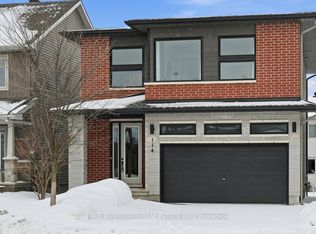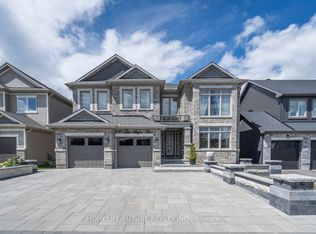OPEN HOUSE Sunday Nov. 28th 2-4pm! Stunning 2021 new build in sought out Findlay creek! The large foyer leads you into the bright and open concept main floor. Trendy white cabinetry line the kitchen along with gorgeous, granite countertops, new appliances and a large walk-in pantry. Upstairs, you will find a primary bedroom which is spacious and features a 4-piece ensuite bathroom - with stand-up shower and HUGE tub - and a walk-in closet! The rest of the upper level offers two more good sized bedrooms, a 3-piece washroom and a desired 2nd floor laundry room. New flooring living/dinning - Nov. 2021 Findlay creek is a growing community with all amenities surrounding- parks, transit, restaurants, schools etc. Dont miss out!! Come and see what a great neighborhood this is and everything it has to offer. Call today!
This property is off market, which means it's not currently listed for sale or rent on Zillow. This may be different from what's available on other websites or public sources.


