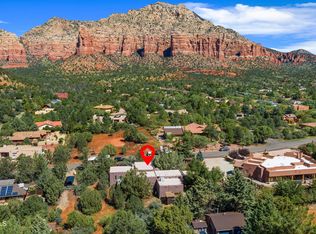Mechanical engineer and well known interior designer built home as a wedding gift using the best materials and resources available to build a sophisticated straw bale home w/radiant heat flooring, high insulation rate, 80 yr. metal roof warranty, structure w/known longevity. This house sits on .59 ac. parcel in popular Pine Valley w/water retention pools, natural landscaping, attached workshop & garage, storage shed & potting bldg. Interior design is open, modern, country kitchen, spacious Master Ste. w/sitting-meditation room or another bedroom, walk in closet, spacious BA w/slate shower surround, stackable W&D in enclosed laundry area, custom cabinets. Sitting Room is cozy; don't forget to look at the 'Truth Window.' Amazing Chef kitchen. Great Room w/shared WB FP, main living area.
This property is off market, which means it's not currently listed for sale or rent on Zillow. This may be different from what's available on other websites or public sources.
