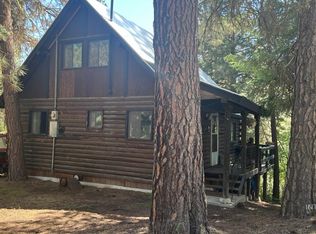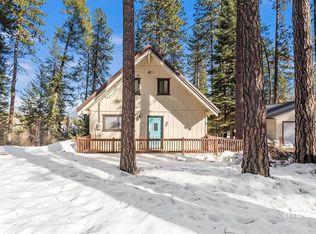Sold
Price Unknown
75 Rainbow Rdg, Garden Valley, ID 83622
3beds
3baths
2,676sqft
Single Family Residence
Built in 1977
0.38 Acres Lot
$632,600 Zestimate®
$--/sqft
$2,300 Estimated rent
Home value
$632,600
$588,000 - $677,000
$2,300/mo
Zestimate® history
Loading...
Owner options
Explore your selling options
What's special
Nestled in the Terrace Lakes Resort, this timeless home offers an idyllic retreat from the bustling world. Discover a warm and inviting interior that exudes mountain charm & modern conveniences. The main level features an open floorplan with an oversized living room & dining area punctuated by soaring vaulted ceilings w/ exposed beams. The updated kitchen boasts granite countertops, stainless steel appliances, and remarkable cabinet storage throughout. Set off the great room, a spacious sun room is encapsulated by casement windows. An upstairs loft/primary suite features an ensuite bath and private balcony. The lower level provides a canvas of opportunity with the additional family room, bedroom & bathroom. The forested grounds offer three additional patio spaces, an outdoor sauna, fire pit, and an oversized & heated 2-car garage/shop. Enjoy endless outdoor activities with amenities including a year-round geothermal swimming pool, pickleball courts, golf course, hiking & biking trails, and whitewater rafting.
Zillow last checked: 8 hours ago
Listing updated: September 20, 2023 at 01:15pm
Listed by:
Tracy Sidell 208-841-8070,
Keller Williams Realty Boise,
Joshua Barkes 208-914-1095,
Keller Williams Realty Boise
Bought with:
Mila Perry
Silvercreek Realty Group
Source: IMLS,MLS#: 98881204
Facts & features
Interior
Bedrooms & bathrooms
- Bedrooms: 3
- Bathrooms: 3
- Main level bathrooms: 1
- Main level bedrooms: 1
Primary bedroom
- Level: Main
- Area: 156
- Dimensions: 12 x 13
Bedroom 2
- Level: Upper
- Area: 156
- Dimensions: 12 x 13
Bedroom 3
- Level: Lower
- Area: 195
- Dimensions: 15 x 13
Kitchen
- Level: Main
- Area: 165
- Dimensions: 15 x 11
Heating
- Baseboard, Other
Cooling
- Wall/Window Unit(s)
Appliances
- Included: Tankless Water Heater, Dishwasher, Disposal, Microwave, Oven/Range Freestanding, Refrigerator, Washer, Dryer, Gas Range
Features
- Family Room, Great Room, Sauna/Steam Room, Rec/Bonus, Loft, Pantry, Kitchen Island, Granite Counters, Number of Baths Main Level: 1, Number of Baths Upper Level: 1, Number of Baths Below Grade: 1
- Flooring: Concrete, Carpet
- Basement: Daylight,Walk-Out Access
- Has fireplace: Yes
- Fireplace features: Three or More
Interior area
- Total structure area: 2,676
- Total interior livable area: 2,676 sqft
- Finished area above ground: 2,676
- Finished area below ground: 0
Property
Parking
- Total spaces: 2
- Parking features: Detached, RV Access/Parking
- Garage spaces: 2
- Details: Garage: 30x32
Features
- Levels: Two Story w/ Below Grade
Lot
- Size: 0.38 Acres
- Features: 10000 SF - .49 AC, On Golf Course, Wooded, Manual Sprinkler System
Details
- Parcel number: RPO72020001270
Construction
Type & style
- Home type: SingleFamily
- Property subtype: Single Family Residence
Materials
- Frame
- Roof: Metal
Condition
- Year built: 1977
Utilities & green energy
- Sewer: Septic Tank
- Water: Community Service
- Utilities for property: Electricity Connected
Community & neighborhood
Location
- Region: Garden Valley
- Subdivision: Terrace Lakes
HOA & financial
HOA
- Has HOA: Yes
- HOA fee: $125 monthly
Other
Other facts
- Listing terms: Conventional
- Ownership: Fee Simple
Price history
Price history is unavailable.
Public tax history
| Year | Property taxes | Tax assessment |
|---|---|---|
| 2024 | $2,423 -5.2% | $624,619 -3.3% |
| 2023 | $2,557 +9.2% | $646,259 -5.2% |
| 2022 | $2,341 +134.7% | $681,497 +96.1% |
Find assessor info on the county website
Neighborhood: 83622
Nearby schools
GreatSchools rating
- 4/10Garden Valley SchoolGrades: PK-12Distance: 4.4 mi
Schools provided by the listing agent
- Elementary: Garden Vly
- Middle: Garden Valley
- High: Garden Valley
- District: Garden Valley School District #71
Source: IMLS. This data may not be complete. We recommend contacting the local school district to confirm school assignments for this home.

