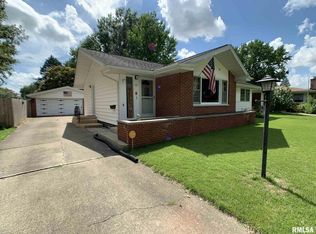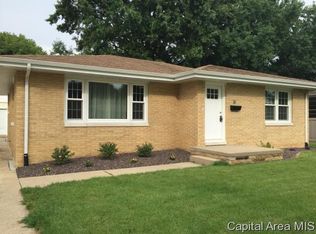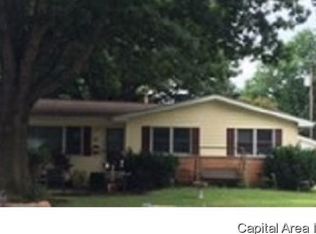Sold for $205,000
$205,000
75 Radcliff Rd, Springfield, IL 62703
3beds
2,197sqft
Single Family Residence, Residential
Built in 1959
8,400 Square Feet Lot
$210,500 Zestimate®
$93/sqft
$1,929 Estimated rent
Home value
$210,500
$192,000 - $232,000
$1,929/mo
Zestimate® history
Loading...
Owner options
Explore your selling options
What's special
Move-in ready brick beauty - everything is NEW! Step into this beautifully updated, all-brick home featuring 3 spacious bedrooms and 2 full bathrooms. The perfect word to describe it? NEW. You’ll love the brand new luxury vinyl flooring, plush new carpeting, and sparkling new stainless steel appliances. The kitchen has been fully updated with elegant granite countertops and a stylish new backsplash, while both bathrooms have been tastefully modernized. A new roof and fresh paint throughout make this home feel completely refreshed and turn-key. The warm and sunny 4-season sunroom, added in 2001, offers a versatile space perfect for relaxing, entertaining, or everyday living. Outdoors, enjoy beautiful landscaping including charming mid-century flowerbeds, a fully fenced yard, and a storage shed. There is also a carport and a detached 2.5-car garage, providing ample parking and storage. Major systems? Covered! The HVAC was replaced in 2008, ensuring peace of mind. Located in a super convenient area near I-55, this stunning home has everything a new owner could want—and it won’t last long. Don’t miss out!
Zillow last checked: 8 hours ago
Listing updated: June 01, 2025 at 01:01pm
Listed by:
Debra Sarsany Mobl:217-313-0580,
The Real Estate Group, Inc.
Bought with:
Jerry George, 475159363
The Real Estate Group, Inc.
Source: RMLS Alliance,MLS#: CA1035959 Originating MLS: Capital Area Association of Realtors
Originating MLS: Capital Area Association of Realtors

Facts & features
Interior
Bedrooms & bathrooms
- Bedrooms: 3
- Bathrooms: 2
- Full bathrooms: 2
Bedroom 1
- Level: Main
- Dimensions: 13ft 5in x 11ft 5in
Bedroom 2
- Level: Main
- Dimensions: 11ft 5in x 11ft 0in
Bedroom 3
- Level: Main
- Dimensions: 11ft 5in x 11ft 0in
Other
- Level: Main
- Dimensions: 8ft 5in x 5ft 6in
Other
- Area: 748
Additional room
- Description: Sun room
- Level: Main
- Dimensions: 17ft 2in x 15ft 1in
Family room
- Level: Basement
- Dimensions: 22ft 5in x 17ft 0in
Kitchen
- Level: Main
- Dimensions: 19ft 5in x 10ft 0in
Laundry
- Level: Basement
- Dimensions: 10ft 2in x 16ft 5in
Living room
- Level: Main
- Dimensions: 19ft 0in x 13ft 5in
Main level
- Area: 1449
Heating
- Forced Air
Cooling
- Central Air
Appliances
- Included: Dishwasher, Disposal, Microwave, Range, Refrigerator
Features
- Ceiling Fan(s)
- Windows: Blinds
- Basement: Full,Partially Finished
- Number of fireplaces: 1
- Fireplace features: Gas Log, Living Room
Interior area
- Total structure area: 1,449
- Total interior livable area: 2,197 sqft
Property
Parking
- Total spaces: 2
- Parking features: Carport, Detached, Paved
- Garage spaces: 2
- Has carport: Yes
Lot
- Size: 8,400 sqft
- Dimensions: 70 x 120
- Features: Level
Details
- Additional structures: Shed(s)
- Parcel number: 22110479059
Construction
Type & style
- Home type: SingleFamily
- Architectural style: Ranch
- Property subtype: Single Family Residence, Residential
Materials
- Frame, Brick
- Foundation: Concrete Perimeter
- Roof: Shingle
Condition
- New construction: No
- Year built: 1959
Utilities & green energy
- Sewer: Public Sewer
- Water: Public
Community & neighborhood
Location
- Region: Springfield
- Subdivision: Glen Aire
Price history
| Date | Event | Price |
|---|---|---|
| 5/29/2025 | Sold | $205,000+2.6%$93/sqft |
Source: | ||
| 4/27/2025 | Pending sale | $199,900$91/sqft |
Source: | ||
| 4/25/2025 | Price change | $199,900+0.4%$91/sqft |
Source: | ||
| 3/28/2025 | Pending sale | $199,129$91/sqft |
Source: Owner Report a problem | ||
| 3/5/2025 | Listed for sale | $199,129+134.3%$91/sqft |
Source: Owner Report a problem | ||
Public tax history
| Year | Property taxes | Tax assessment |
|---|---|---|
| 2024 | $3,321 +16.1% | $50,541 +9.5% |
| 2023 | $2,862 -1.3% | $46,165 +6.5% |
| 2022 | $2,900 -22.8% | $43,366 +3.9% |
Find assessor info on the county website
Neighborhood: 62703
Nearby schools
GreatSchools rating
- 7/10Laketown Elementary SchoolGrades: K-5Distance: 0.9 mi
- 2/10Jefferson Middle SchoolGrades: 6-8Distance: 1.1 mi
- 2/10Springfield Southeast High SchoolGrades: 9-12Distance: 1.3 mi
Get pre-qualified for a loan
At Zillow Home Loans, we can pre-qualify you in as little as 5 minutes with no impact to your credit score.An equal housing lender. NMLS #10287.


