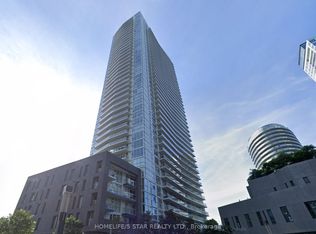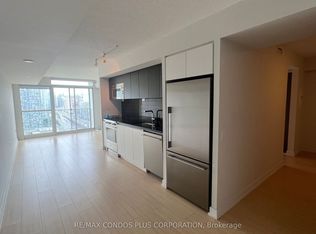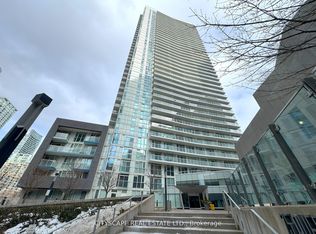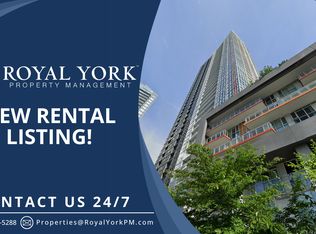This property is off market, which means it's not currently listed for sale or rent on Zillow. This may be different from what's available on other websites or public sources.
Off market
Street View
Price Unknown
75 Queens Wharf Rd #3901-C01, Toronto, ON M5V 0J8
--beds
--baths
Other
Built in ----
-- sqft lot
$-- Zestimate®
C$--/sqft
C$3,177 Estimated rent
Home value
Not available
Estimated sales range
Not available
$3,177/mo
Loading...
Owner options
Explore your selling options
What's special
Price history
Price history is unavailable.
Public tax history
Tax history is unavailable.
Neighborhood: Waterfront Communities
Nearby schools
GreatSchools rating
No schools nearby
We couldn't find any schools near this home.



