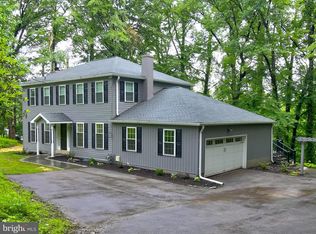Opportunity strikes with new price to live among million dollar plus homes on this tony section of Pugh Road! This center hall colonial situated in award winning Tredyffrin-Easttown School district is ready for the next generation to make it their own. Many creative options exist to make this home perfect for today's active family. Nestled in a naturally wooded private setting with beautiful views and a driveway leading to an attached two-car garage. The spacious center hall invites you to the living room with a wood burning fireplace, dining room, large eat-in kitchen, a cozy den with a wood burning fireplace, powder room and mudroom/laundry room. Garage is accessed through the mudroom. Just off of the kitchen is a new deck with a new double sliding glass door providing beautiful views of the woods lining the backyard. The finished basement has an outside entrance to the back yard and deck~ perfect for the kids and dogs to enter through after playing. You will find four bedrooms on the second floor ~ a large master bedroom and full master bathroom along with three additional bedrooms and a large hall bathroom. Hardwood floors throughout except kitchen, bathrooms, mudroom and center hall. Plenty of storage space with additional attic above the garage. Experience the best of both worlds ~ privacy and convenience abound with only a short distance to the New Eagle Elementary School, Conestoga High School and the shops and restaurants of Devon and Wayne. Whole Foods, Acme and major arteries are just minutes away. 2019-12-02
This property is off market, which means it's not currently listed for sale or rent on Zillow. This may be different from what's available on other websites or public sources.

