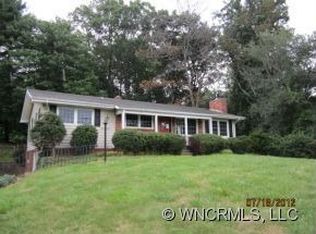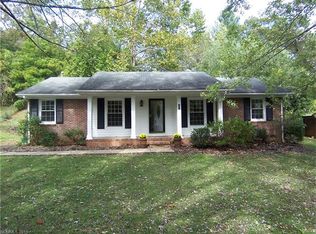Beautiful, updated solar home on a quiet street in Haw Creek. Recent upgrades include renovations of both bathrooms, lovely 12'x 12' screened porch overlooking level yard with mature landscaping, fresh paint, photo voltaic and electrical panel with electric car charging station, newer HVAC system, newer roof and gutters, fenced yard for the pups or kids, and a spacious 12'x12' storage shed with loft and workshop. Excellent opportunity to own a future-proof, move-in ready home that needs nothing.
This property is off market, which means it's not currently listed for sale or rent on Zillow. This may be different from what's available on other websites or public sources.

