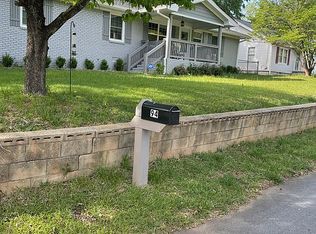Charming Remodeled Cottage Home on "Poplar Street" that is walking distance to Downtown Fairburn! This GORGEOUS Home, with Enchanting Backyard, has been Completely Remodeled Inside and Out! Exterior Boast New Hardie Siding, New Windows, New Front Deck and Huge New Back Deck for Entertaining or Just Relaxing! Interior Boast a Spacious Open Concept Living plan, a New Kitchen with all new appliances, and Granite Countertops. Home also includes All new LVT Flooring, New HVAC Unit, New Electrical, New Plumbing, 2 Large Bedrooms, and New Luxury Bathroom! This Home HAS IT ALL! This home has been completely remodeled and it is MOVE IN READY!!!! Please schedule through Showingtime. There is a contractors box on the Screened Door and the code is 1970.Make sure you have your clients see the Crawl Space. This home was built in 1947 but with all of the updates it is more like a home built in 2020:)
This property is off market, which means it's not currently listed for sale or rent on Zillow. This may be different from what's available on other websites or public sources.
