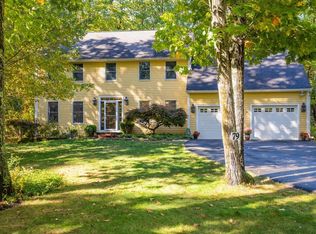Sold for $425,000
$425,000
75 Pomeroy Meadow Rd, Southampton, MA 01073
3beds
2,150sqft
Single Family Residence
Built in 1999
1.18 Acres Lot
$560,900 Zestimate®
$198/sqft
$3,034 Estimated rent
Home value
$560,900
$482,000 - $656,000
$3,034/mo
Zestimate® history
Loading...
Owner options
Explore your selling options
What's special
This well maintained Cape is set back off the road in a wooded setting, yet located just minutes to all local amenities & major routes! The expansive Living Room with fireplace is open to the eat-in kitchen. The kitchen also features a pantry closet, breakfast bar, and an over-sized 8' slider that leads to the back yard! A full bath, and a dining room with hardwood flooring (currently being used as an office) complete the first floor. Upstairs, you will find the spacious Main Bedroom with ample natural light and 2 good sized closets! There are 2 additional bedrooms, and another full bath on the second floor. There is also an unfinished bonus room above the garage that serves great as storage, but could become additional living space! Other features include 200 AMP circuit breaker panel, large Anderson windows, attached 2-car garage, large (36' X 6') front porch and more! All of this is on over 1 acre, in a convenient location! Open House 12/10 12-1:30PM, but showings can begin sooner.
Zillow last checked: 8 hours ago
Listing updated: March 29, 2023 at 12:28pm
Listed by:
Megan Conner 413-222-9091,
Taylor Agency 413-527-3375
Bought with:
Bresdin Mihlek
ROVI Homes
Source: MLS PIN,MLS#: 73063386
Facts & features
Interior
Bedrooms & bathrooms
- Bedrooms: 3
- Bathrooms: 2
- Full bathrooms: 2
Primary bedroom
- Features: Ceiling Fan(s), Closet, Flooring - Wall to Wall Carpet
- Level: Second
- Area: 195
- Dimensions: 15 x 13
Bedroom 2
- Features: Ceiling Fan(s), Flooring - Wall to Wall Carpet
- Level: Second
Bedroom 3
- Features: Ceiling Fan(s), Flooring - Wall to Wall Carpet
- Level: Second
Primary bathroom
- Features: No
Bathroom 1
- Features: Bathroom - Full, Bathroom - With Shower Stall
- Level: First
Bathroom 2
- Features: Bathroom - Full, Bathroom - With Tub & Shower, Closet - Linen, Flooring - Vinyl
- Level: Second
Dining room
- Features: Flooring - Hardwood
- Level: First
Kitchen
- Features: Flooring - Vinyl, Dining Area, Pantry, Exterior Access, Recessed Lighting, Slider
- Level: First
Living room
- Features: Ceiling Fan(s), Flooring - Wall to Wall Carpet, Open Floorplan
- Level: First
- Area: 351
- Dimensions: 27 x 13
Heating
- Baseboard, Oil
Cooling
- None
Appliances
- Included: Tankless Water Heater, Range, Dishwasher, Microwave, Refrigerator, Washer, Dryer
- Laundry: In Basement
Features
- Basement: Full,Bulkhead
- Number of fireplaces: 1
- Fireplace features: Living Room
Interior area
- Total structure area: 2,150
- Total interior livable area: 2,150 sqft
Property
Parking
- Total spaces: 6
- Parking features: Attached, Garage Door Opener, Garage Faces Side, Off Street, Stone/Gravel
- Attached garage spaces: 2
- Uncovered spaces: 4
Features
- Patio & porch: Porch
- Exterior features: Porch
Lot
- Size: 1.18 Acres
- Features: Wooded
Details
- Parcel number: M:013 B:173 L:,3654299
- Zoning: RV
Construction
Type & style
- Home type: SingleFamily
- Architectural style: Cape
- Property subtype: Single Family Residence
Materials
- Frame
- Foundation: Concrete Perimeter
- Roof: Shingle
Condition
- Year built: 1999
Utilities & green energy
- Electric: Circuit Breakers, 200+ Amp Service
- Sewer: Private Sewer
- Water: Public
Community & neighborhood
Community
- Community features: Shopping, Stable(s), Golf, Private School, Public School
Location
- Region: Southampton
Other
Other facts
- Road surface type: Paved
Price history
| Date | Event | Price |
|---|---|---|
| 3/29/2023 | Sold | $425,000-9.5%$198/sqft |
Source: MLS PIN #73063386 Report a problem | ||
| 3/10/2023 | Contingent | $469,500$218/sqft |
Source: MLS PIN #73063386 Report a problem | ||
| 1/11/2023 | Price change | $469,500-2.1%$218/sqft |
Source: MLS PIN #73063386 Report a problem | ||
| 12/7/2022 | Listed for sale | $479,500+123.4%$223/sqft |
Source: MLS PIN #73063386 Report a problem | ||
| 1/14/2000 | Sold | $214,600$100/sqft |
Source: Public Record Report a problem | ||
Public tax history
| Year | Property taxes | Tax assessment |
|---|---|---|
| 2025 | $5,892 -10.7% | $415,800 -10.2% |
| 2024 | $6,596 +1.5% | $462,900 +2.1% |
| 2023 | $6,496 +5.5% | $453,300 +10.9% |
Find assessor info on the county website
Neighborhood: 01073
Nearby schools
GreatSchools rating
- 7/10William E Norris SchoolGrades: PK-6Distance: 0.5 mi
- 6/10Hampshire Regional High SchoolGrades: 7-12Distance: 4.5 mi
Get pre-qualified for a loan
At Zillow Home Loans, we can pre-qualify you in as little as 5 minutes with no impact to your credit score.An equal housing lender. NMLS #10287.
Sell for more on Zillow
Get a Zillow Showcase℠ listing at no additional cost and you could sell for .
$560,900
2% more+$11,218
With Zillow Showcase(estimated)$572,118
