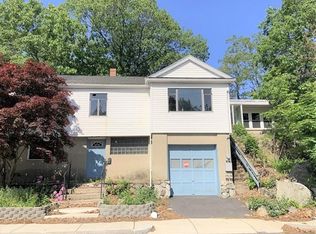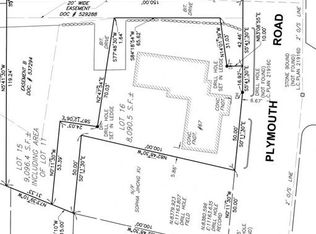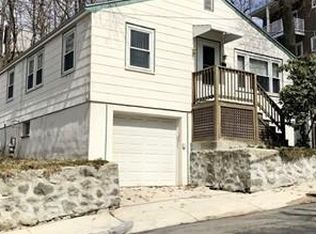Spacious single family home features 2 levels of living space with 3 bedrooms and 1.5 bathrooms. Large living room with fireplace. Dining room and living room features hardwood floors. Eat in kitchen, and you have a half bathroom on this level with walk out enclosed porch and outside space for entertaining. Upstairs features 3 bedrooms and full bathroom. Two bedrooms have wall to wall carpeting and master bedroom large and ample with double closets and hardwood floors. Unfinished full basement, gas heating and access to one car attached garage. Good strong bones in this home, does require some updating TLC , has much potential. Convenient location to transportation with Malden T station and Oak Grove T station close by. Quiet residential street.
This property is off market, which means it's not currently listed for sale or rent on Zillow. This may be different from what's available on other websites or public sources.


