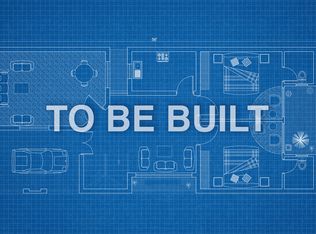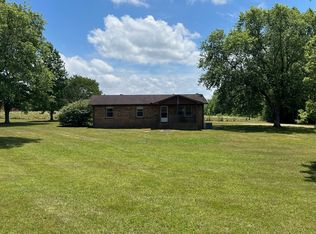Cannondale Plan to be built with an upgraded to full bath in bonus, may customize interior/exterior. Beautiful New Reda Home Builders neighborhood close to park and will have a walking trail through 40 acres of natural conservation area. All photos are examples. Sqft is approx. ATT high speed internet, fire sprinklers
This property is off market, which means it's not currently listed for sale or rent on Zillow. This may be different from what's available on other websites or public sources.

