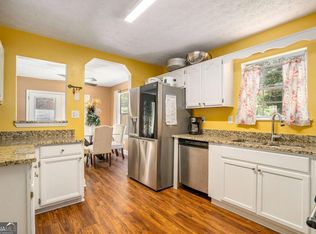Closed
$250,000
75 Plantation Ln, Locust Grove, GA 30248
3beds
1,349sqft
Single Family Residence
Built in 1993
2.14 Acres Lot
$247,700 Zestimate®
$185/sqft
$1,883 Estimated rent
Home value
$247,700
$235,000 - $260,000
$1,883/mo
Zestimate® history
Loading...
Owner options
Explore your selling options
What's special
Welcome to your peaceful retreat-this beautifully maintained ranch home is nestled on a generous 2-acre lot, offering the perfect blend of comfort, space, and tranquility. A classic front porch invites you to slow down and enjoy quiet mornings or relaxing evenings surrounded by nature. Step inside to a spacious vaulted family room filled with natural light and centered around a cozy fireplace-ideal for gathering with family or hosting friends. The eat-in kitchen is both stylish and functional, featuring solid surface countertops, stainless steel appliances, and plenty of cabinetry for all your culinary needs. The primary suite is a private haven, complete with a walk-in closet and a luxurious ensuite bathroom that includes a double vanity, separate shower, and a soaking tub perfect for unwinding after a long day. Fresh paint and new carpet throughout the home add a crisp, updated feel. Outside, you'll find a large backyard with endless possibilities-garden, play, entertain, or just enjoy the wide-open space. A 2-car side-entry garage provides convenience, while a patio and storage shed add extra functionality. Don't miss this rare opportunity to own a slice of peaceful country living with all the modern comforts you desire.
Zillow last checked: 8 hours ago
Listing updated: September 04, 2025 at 12:33pm
Listed by:
Mark Spain 770-886-9000,
Mark Spain Real Estate,
Meighan McCammon 770-866-9000,
Mark Spain Real Estate
Bought with:
Cindi Alexander, 159061
Keller Williams Southern Premier RE
Source: GAMLS,MLS#: 10533428
Facts & features
Interior
Bedrooms & bathrooms
- Bedrooms: 3
- Bathrooms: 2
- Full bathrooms: 2
- Main level bathrooms: 2
- Main level bedrooms: 3
Kitchen
- Features: Breakfast Area, Solid Surface Counters
Heating
- Central
Cooling
- Central Air, Electric
Appliances
- Included: Dishwasher, Gas Water Heater, Refrigerator
- Laundry: In Kitchen, Laundry Closet
Features
- Bookcases, Double Vanity, Master On Main Level, Vaulted Ceiling(s), Walk-In Closet(s)
- Flooring: Carpet, Hardwood, Tile
- Windows: Double Pane Windows
- Basement: None
- Number of fireplaces: 1
- Fireplace features: Family Room
- Common walls with other units/homes: No Common Walls
Interior area
- Total structure area: 1,349
- Total interior livable area: 1,349 sqft
- Finished area above ground: 1,349
- Finished area below ground: 0
Property
Parking
- Total spaces: 2
- Parking features: Attached, Garage, Side/Rear Entrance
- Has attached garage: Yes
Features
- Levels: One
- Stories: 1
- Patio & porch: Patio
- Fencing: Back Yard,Chain Link,Wood
- Body of water: None
Lot
- Size: 2.14 Acres
- Features: Private
Details
- Parcel number: 142C01014000
- Special conditions: Investor Owned
Construction
Type & style
- Home type: SingleFamily
- Architectural style: Ranch,Traditional
- Property subtype: Single Family Residence
Materials
- Vinyl Siding
- Foundation: Slab
- Roof: Composition
Condition
- Resale
- New construction: No
- Year built: 1993
Utilities & green energy
- Sewer: Septic Tank
- Water: Public
- Utilities for property: Cable Available, Electricity Available, Phone Available, Water Available
Green energy
- Energy efficient items: Thermostat
Community & neighborhood
Community
- Community features: None
Location
- Region: Locust Grove
- Subdivision: Wilder Wood
HOA & financial
HOA
- Has HOA: No
- Services included: None
Other
Other facts
- Listing agreement: Exclusive Right To Sell
- Listing terms: Cash,Conventional,FHA,VA Loan
Price history
| Date | Event | Price |
|---|---|---|
| 8/29/2025 | Sold | $250,000$185/sqft |
Source: | ||
| 8/1/2025 | Pending sale | $250,000$185/sqft |
Source: | ||
| 7/25/2025 | Price change | $250,000-3.8%$185/sqft |
Source: | ||
| 7/10/2025 | Price change | $260,000-3.7%$193/sqft |
Source: | ||
| 6/18/2025 | Listed for sale | $270,000$200/sqft |
Source: | ||
Public tax history
| Year | Property taxes | Tax assessment |
|---|---|---|
| 2024 | $2,477 +21.5% | $94,880 +0.9% |
| 2023 | $2,038 -9.2% | $94,000 +15.6% |
| 2022 | $2,244 +17.3% | $81,320 +20.8% |
Find assessor info on the county website
Neighborhood: 30248
Nearby schools
GreatSchools rating
- 5/10New Hope Elementary SchoolGrades: PK-5Distance: 2.3 mi
- 5/10Locust Grove Middle SchoolGrades: 6-8Distance: 4 mi
- 3/10Locust Grove High SchoolGrades: 9-12Distance: 3.7 mi
Schools provided by the listing agent
- Elementary: New Hope
- Middle: Locust Grove
- High: Locust Grove
Source: GAMLS. This data may not be complete. We recommend contacting the local school district to confirm school assignments for this home.
Get a cash offer in 3 minutes
Find out how much your home could sell for in as little as 3 minutes with a no-obligation cash offer.
Estimated market value
$247,700
Get a cash offer in 3 minutes
Find out how much your home could sell for in as little as 3 minutes with a no-obligation cash offer.
Estimated market value
$247,700

