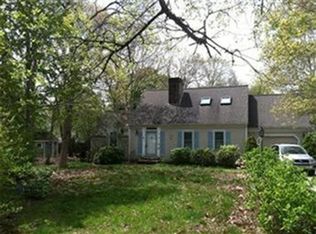Winter rental in Hyannis! Available October 1st, this fully furnished home at 75 Pinewood Rd is offered for a 4-6 month lease at $2,500 per month. Rent includes internet; heat and electricity are the tenant's responsibility. No cats. Tide the Knot is a beautifully renovated 3-bedroom, 2.5-bath Cape Cod home that blends old-world charm with a modern coastal feel. The first-floor primary suite features a king bed and ensuite bath, plus there's a dedicated office perfect for remote work. The open living and dining areas showcase wide plank hardwood floors, a cozy sitting nook, and a modern kitchen with granite island and stainless steel appliances. Upstairs are two additional bedrooms and a full bath. Outdoor living is a highlight with a fenced yard, patio, BBQ, and oversized outdoor shower. Conveniently close to Barnstable beaches, this rental is the perfect Cape Cod getaway. Please note: Most homeowners look for consistent income of approximately 2.5 3x the monthly rent, along with a history of on-time payments and responsible tenancy.
This property is off market, which means it's not currently listed for sale or rent on Zillow. This may be different from what's available on other websites or public sources.

