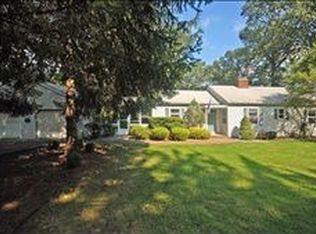
Closed
Street View
$878,000
75 Pine Grove Rd, Berkeley Heights Twp., NJ 07922
3beds
2baths
--sqft
Single Family Residence
Built in 1965
0.34 Acres Lot
$918,400 Zestimate®
$--/sqft
$4,025 Estimated rent
Home value
$918,400
$799,000 - $1.06M
$4,025/mo
Zestimate® history
Loading...
Owner options
Explore your selling options
What's special
Zillow last checked: 23 hours ago
Listing updated: May 15, 2025 at 09:16am
Listed by:
Debbie A Rybka 973-376-5200,
Coldwell Banker Realty
Bought with:
Sara Brown
Coldwell Banker Realty
Amy Paternite
Source: GSMLS,MLS#: 3949087
Facts & features
Interior
Bedrooms & bathrooms
- Bedrooms: 3
- Bathrooms: 2
Property
Lot
- Size: 0.34 Acres
- Dimensions: .344 AC
Details
- Parcel number: 010230300000000402
Construction
Type & style
- Home type: SingleFamily
- Property subtype: Single Family Residence
Condition
- Year built: 1965
Community & neighborhood
Location
- Region: Berkeley Heights
Price history
| Date | Event | Price |
|---|---|---|
| 5/15/2025 | Sold | $878,000+13.3% |
Source: | ||
| 3/17/2025 | Pending sale | $775,000 |
Source: | ||
| 3/5/2025 | Listed for sale | $775,000+4% |
Source: | ||
| 10/31/2024 | Listing removed | $745,000 |
Source: | ||
| 10/12/2024 | Listed for sale | $745,000+56.8% |
Source: | ||
Public tax history
| Year | Property taxes | Tax assessment |
|---|---|---|
| 2024 | $10,803 +1.5% | $252,000 |
| 2023 | $10,647 +0.6% | $252,000 |
| 2022 | $10,581 +0.6% | $252,000 |
Find assessor info on the county website
Neighborhood: 07922
Nearby schools
GreatSchools rating
- 8/10Thomas P. Hughes Elementary SchoolGrades: 3-5Distance: 0.2 mi
- 7/10Columbia Middle SchoolGrades: 6-8Distance: 0.8 mi
- 8/10Governor Livingston High SchoolGrades: 9-12Distance: 2.2 mi
Get a cash offer in 3 minutes
Find out how much your home could sell for in as little as 3 minutes with a no-obligation cash offer.
Estimated market value$918,400
Get a cash offer in 3 minutes
Find out how much your home could sell for in as little as 3 minutes with a no-obligation cash offer.
Estimated market value
$918,400