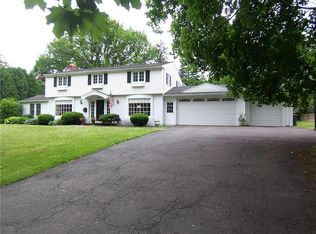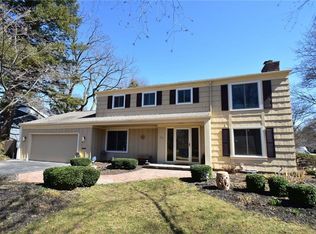Charming 4bd/3.5bath Colonial listed in the sought-after Pittsford neighborhood w/Brighton schools! Nestled against the luxurious Oak Hill Country Club, you are treated to a wonderful view of the West Course while you float in the sparkling in-ground pool! The home spans slightly over 2,300 sq foot, and has been lovingly well-maintained. The 1st floor features a spacious living/dining area, a semi-private sitting room that could easily convert into a private office/den, and a bright, enclosed porch w/skylights and a sliding glass door that allows for easy access to the backyard/pool! Upstairs you are treated to an oversized master suite, and 3 spacious bedrooms! The basement is partially finished and outfitted with a full bathroom and wet bar with the potential of an additional bedroom! Recent renovations include refinished hardwoods on the 1st floor and fresh interior paint! Schedule your showing today!
This property is off market, which means it's not currently listed for sale or rent on Zillow. This may be different from what's available on other websites or public sources.

