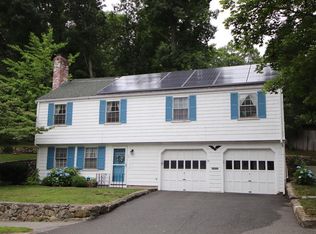This beautiful home situated right in the highly sought after Stoneham/Melrose neighborhood, bordering the tranquil Middlesex Fells Reservation area. This 3-4 bedroom home features a new kitchen, a new bathroom and a new deck overseeing a beautiful large lawn. The kitchen showcases a gorgeous Italian granite counter and marbled porcelain tiles. The open concept dining and kitchen area offers great space and light. The hardwood floor living room features an original brick fireplace and large casement windows.The new bathroom features a double sink and a glass door tiled shower. There is nothing to do but move right in and enjoy this beautiful home for many years to come!
This property is off market, which means it's not currently listed for sale or rent on Zillow. This may be different from what's available on other websites or public sources.
