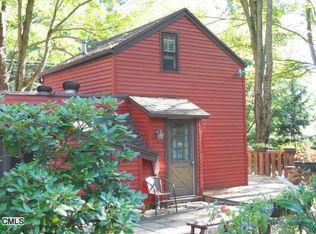Large Stepney ranch set off the road on private 2.21 acres yet convenient to major routes, shopping & restaurants. This bright & sunny home has had updates including spacious kitchen with loads of cabinets, granite countertops, stainless appliances, propane gas cooktop, large pantry - breakfast bar open to sunny dining room, large living room with fieldstone fireplace, main level laundry, hardwood floors, large bedrooms with great closet space, fully tiled main bath, Master has full bath - Full walk out Lower level has in-law or in-home business potential with high ceilings, tile floors, full bath, fireplace, lots of storage space & a huge home office. Plenty of room for vehicles, boats and/or RV on expansive driveway area. 3 Car detached garage, beautiful stone walls surrounded by trees and open space.
This property is off market, which means it's not currently listed for sale or rent on Zillow. This may be different from what's available on other websites or public sources.
