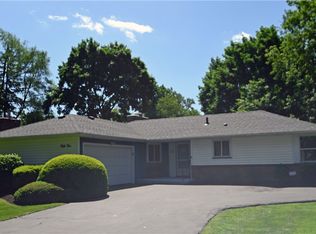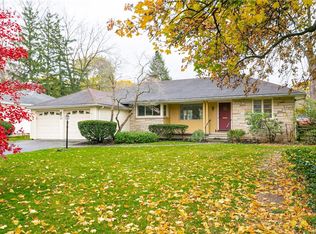Closed
$302,000
75 Penarrow Rd, Rochester, NY 14618
3beds
1,589sqft
Single Family Residence
Built in 1948
0.25 Acres Lot
$333,100 Zestimate®
$190/sqft
$2,415 Estimated rent
Home value
$333,100
$316,000 - $350,000
$2,415/mo
Zestimate® history
Loading...
Owner options
Explore your selling options
What's special
Fabulous One Story Living, All Completely Updated & Move-In Condition! Best of Both Worlds with Radiant Heated Floors & Central AC Overhead. Wonderful "Open" Concept with New White Kitchen with Quartz Counters, Stainless Appliances & Spacious Island. Living Area w/Fireplace & Door to Large Covered Rear Patio. 3 Bedrooms Plus Den/Study w/Laundry. Newer Thermopane Windows, Hi-Eff Boiler 2010, New Roof 2018. Easy Walk to 12 Corners Shops, Restaurants & Schools! Delayed Negotiations Until Mon 6/19 at 4:00 PM. ** NOTE: THERE IS NO BASEMENT **
Zillow last checked: 8 hours ago
Listing updated: September 12, 2023 at 01:50pm
Listed by:
Steven W. Ward 585-703-9400,
RE/MAX Realty Group
Bought with:
Danielle M. Clement, 10311210210
Tru Agent Real Estate
Source: NYSAMLSs,MLS#: R1478144 Originating MLS: Rochester
Originating MLS: Rochester
Facts & features
Interior
Bedrooms & bathrooms
- Bedrooms: 3
- Bathrooms: 1
- Full bathrooms: 1
- Main level bathrooms: 1
- Main level bedrooms: 3
Heating
- Gas, Hot Water, Radiant Floor, Radiant
Cooling
- Central Air
Appliances
- Included: Dryer, Exhaust Fan, Gas Oven, Gas Range, Gas Water Heater, Refrigerator, Range Hood, Washer
- Laundry: Main Level
Features
- Den, Entrance Foyer, Eat-in Kitchen, French Door(s)/Atrium Door(s), Separate/Formal Living Room, Kitchen Island, Living/Dining Room, Pantry, Quartz Counters, Solid Surface Counters, Bedroom on Main Level, Main Level Primary
- Flooring: Laminate, Tile, Varies
- Windows: Thermal Windows
- Basement: None
- Number of fireplaces: 1
Interior area
- Total structure area: 1,589
- Total interior livable area: 1,589 sqft
Property
Parking
- Total spaces: 1
- Parking features: Attached, Electricity, Garage, Garage Door Opener
- Attached garage spaces: 1
Accessibility
- Accessibility features: Accessible Bedroom, No Stairs
Features
- Levels: One
- Stories: 1
- Patio & porch: Open, Patio, Porch
- Exterior features: Blacktop Driveway, Patio
Lot
- Size: 0.25 Acres
- Dimensions: 75 x 145
- Features: Residential Lot
Details
- Parcel number: 2620001371000003041000
- Special conditions: Standard
Construction
Type & style
- Home type: SingleFamily
- Architectural style: Ranch
- Property subtype: Single Family Residence
Materials
- Brick, Shake Siding, Copper Plumbing
- Foundation: Other, See Remarks, Slab
- Roof: Asphalt,Shingle
Condition
- Resale
- Year built: 1948
Utilities & green energy
- Electric: Circuit Breakers
- Sewer: Connected
- Water: Connected, Public
- Utilities for property: Cable Available, Sewer Connected, Water Connected
Community & neighborhood
Security
- Security features: Radon Mitigation System
Location
- Region: Rochester
- Subdivision: Strudeman
Other
Other facts
- Listing terms: Cash,Conventional
Price history
| Date | Event | Price |
|---|---|---|
| 7/19/2023 | Sold | $302,000+31.4%$190/sqft |
Source: | ||
| 6/20/2023 | Pending sale | $229,900$145/sqft |
Source: | ||
| 6/14/2023 | Listed for sale | $229,900+64.3%$145/sqft |
Source: | ||
| 8/26/2016 | Sold | $139,900$88/sqft |
Source: | ||
| 7/18/2016 | Pending sale | $139,900$88/sqft |
Source: RE/MAX Realty Group #R311740 Report a problem | ||
Public tax history
| Year | Property taxes | Tax assessment |
|---|---|---|
| 2024 | -- | $144,300 |
| 2023 | -- | $144,300 |
| 2022 | -- | $144,300 |
Find assessor info on the county website
Neighborhood: 14618
Nearby schools
GreatSchools rating
- NACouncil Rock Primary SchoolGrades: K-2Distance: 0.6 mi
- 7/10Twelve Corners Middle SchoolGrades: 6-8Distance: 0.2 mi
- 8/10Brighton High SchoolGrades: 9-12Distance: 0.4 mi
Schools provided by the listing agent
- Elementary: French Road Elementary
- Middle: Twelve Corners Middle
- High: Brighton High
- District: Brighton
Source: NYSAMLSs. This data may not be complete. We recommend contacting the local school district to confirm school assignments for this home.

