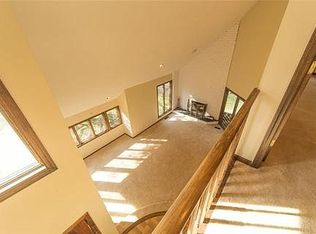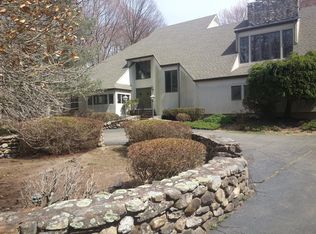Magnificent custom- built English Tudor with stone tower and courtyard situated on 4.77 acres of beautiful grounds. Stucco and brick exterior with circular driveway. This home boasts 9 rooms with three bedrooms. Eat-in Kitchen with Cherry cabinets and built-ins, leaded glass and hand painted tile counter. Master suite with walk-in closet, marble fireplace, tray ceiling, luxurious round bathroom with double sink vanity, marble floors, bathtub and cathedral ceilings. Second bedroom with sunken stone grotto bathroom, granite sink, and granite shower stall. Anderson windows and French doors, Italian marble throughout the first floor, and second-floor baths. Custom vanities. Kitchen has solid Cherry cabinets with built-ins, leaded glass and hand painted tile counter. Two-car garage. Located neat Route 15. Award- winning school system!!!
This property is off market, which means it's not currently listed for sale or rent on Zillow. This may be different from what's available on other websites or public sources.


