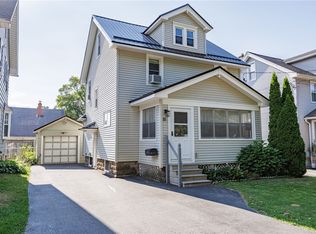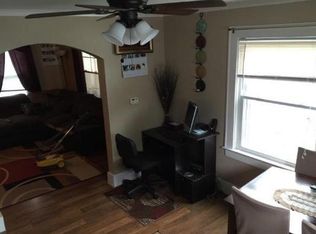Closed
$180,000
75 Peart Ave, Rochester, NY 14622
4beds
1,176sqft
Single Family Residence
Built in 1933
2,613.6 Square Feet Lot
$197,300 Zestimate®
$153/sqft
$2,085 Estimated rent
Home value
$197,300
$183,000 - $213,000
$2,085/mo
Zestimate® history
Loading...
Owner options
Explore your selling options
What's special
WELCOME TO 75 PEART AVE! WALK INTO YOUR FRONT PORCH; PERFECT FOR THAT MORNING COFFEE OR EVENING COCKTAIL. SPACIOUS 1ST FLOOR LIVING AREA WITH FORMAL DINING. UPDATED FLOORING THROUGHOUT. AMPLE CABINITRY IN KITCHEN FOR STORAGE. UPSTAIRS FIND 3 BEDROOMS WITH NEWLY UPDATED BATHROOM THAT INCLUDES HEX TILING ON FLOOR WITH SUBWAY TILED SURROUND SHOWER. ADDITIONAL BEDROOM TO ATTIC OR BONUS SPACE. FENCED IN DRIVEWAY AND YARD WITH 1 CAR DETACHED GARAGE. GREAT LOCATION CLOSE TO 590, THE LAKE, SEABREEZE, SHOPS, & RESTAURANTS. DELAYED NEGOTIATIONS UNTIL MAY 28TH AT 11AM.
Zillow last checked: 8 hours ago
Listing updated: July 27, 2024 at 06:39am
Listed by:
Derek Heerkens 585-279-8248,
RE/MAX Plus
Bought with:
Pete J. Scorsone, 40SC1012586
RE/MAX Realty Group
Source: NYSAMLSs,MLS#: R1534403 Originating MLS: Rochester
Originating MLS: Rochester
Facts & features
Interior
Bedrooms & bathrooms
- Bedrooms: 4
- Bathrooms: 1
- Full bathrooms: 1
Heating
- Oil, Forced Air
Appliances
- Included: Dryer, Dishwasher, Electric Oven, Electric Range, Oil Water Heater, Refrigerator, Washer
- Laundry: In Basement
Features
- Attic, Separate/Formal Dining Room, Separate/Formal Living Room, Living/Dining Room, Natural Woodwork
- Flooring: Hardwood, Tile, Varies
- Basement: Full
- Has fireplace: No
Interior area
- Total structure area: 1,176
- Total interior livable area: 1,176 sqft
Property
Parking
- Total spaces: 1
- Parking features: Detached, Garage
- Garage spaces: 1
Features
- Levels: Two
- Stories: 2
- Patio & porch: Enclosed, Porch
- Exterior features: Blacktop Driveway, Fully Fenced
- Fencing: Full
Lot
- Size: 2,613 sqft
- Dimensions: 40 x 67
- Features: Rectangular, Rectangular Lot, Residential Lot
Details
- Parcel number: 2634000773400001020000
- Special conditions: Standard
Construction
Type & style
- Home type: SingleFamily
- Architectural style: Colonial,Two Story
- Property subtype: Single Family Residence
Materials
- Vinyl Siding, Copper Plumbing
- Foundation: Block
- Roof: Asphalt
Condition
- Resale
- Year built: 1933
Utilities & green energy
- Electric: Circuit Breakers
- Sewer: Connected
- Water: Connected, Public
- Utilities for property: Cable Available, High Speed Internet Available, Sewer Connected, Water Connected
Community & neighborhood
Location
- Region: Rochester
- Subdivision: Bay Breeze Park
Other
Other facts
- Listing terms: Cash,Conventional,FHA,VA Loan
Price history
| Date | Event | Price |
|---|---|---|
| 7/26/2024 | Sold | $180,000+12.6%$153/sqft |
Source: | ||
| 6/18/2024 | Pending sale | $159,900$136/sqft |
Source: | ||
| 6/14/2024 | Listed for sale | $159,900$136/sqft |
Source: | ||
| 6/3/2024 | Pending sale | $159,900$136/sqft |
Source: | ||
| 5/23/2024 | Listed for sale | $159,900+113.2%$136/sqft |
Source: | ||
Public tax history
| Year | Property taxes | Tax assessment |
|---|---|---|
| 2024 | -- | $154,000 |
| 2023 | -- | $154,000 +67.4% |
| 2022 | -- | $92,000 |
Find assessor info on the county website
Neighborhood: 14622
Nearby schools
GreatSchools rating
- 4/10Durand Eastman Intermediate SchoolGrades: 3-5Distance: 0.4 mi
- 3/10East Irondequoit Middle SchoolGrades: 6-8Distance: 1.9 mi
- 6/10Eastridge Senior High SchoolGrades: 9-12Distance: 1 mi
Schools provided by the listing agent
- Middle: East Irondequoit Middle
- High: Eastridge Senior High
- District: East Irondequoit
Source: NYSAMLSs. This data may not be complete. We recommend contacting the local school district to confirm school assignments for this home.

