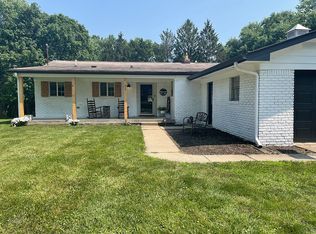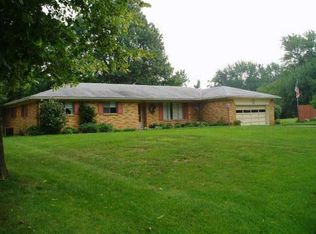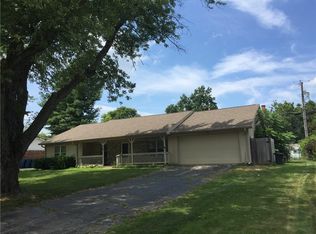Sold
$375,000
75 Parkview Rd, Carmel, IN 46032
4beds
2,126sqft
Residential, Single Family Residence
Built in 1967
0.39 Acres Lot
$380,800 Zestimate®
$176/sqft
$2,752 Estimated rent
Home value
$380,800
$358,000 - $407,000
$2,752/mo
Zestimate® history
Loading...
Owner options
Explore your selling options
What's special
Welcome to your new home in the Village of Mount Carmel! This peaceful and well-maintained neighborhood is known for it's mature trees and family-friendly area. This well kept 4-bedroom, 2-full bath home is move-in ready with lots of updates! Major updates include: Newer roof in 2017, windows installed 2018, HVAC system in 2019, and water heater in 2022. Also updated: downstairs flooring, bathrooms, kitchen appliances, and countertops. Original hardwood flooring upstairs have been refinished to their original beauty. Enjoy nature all around you in this oversized backyard with plenty of shade and relaxation. NO HOA! Optional neighborhood amenities ($400/annual) include a pool, tennis courts, and playground. Schedule your showing today!
Zillow last checked: 8 hours ago
Listing updated: September 25, 2024 at 03:08pm
Listing Provided by:
Chavis Taylor 317-726-7566,
Keller Williams Indy Metro S
Bought with:
Mike Deck
Berkshire Hathaway Home
Joel Vanags
Berkshire Hathaway Home
Source: MIBOR as distributed by MLS GRID,MLS#: 21997455
Facts & features
Interior
Bedrooms & bathrooms
- Bedrooms: 4
- Bathrooms: 2
- Full bathrooms: 2
- Main level bathrooms: 1
- Main level bedrooms: 1
Primary bedroom
- Features: Carpet
- Level: Upper
- Area: 192 Square Feet
- Dimensions: 16 x 12
Bedroom 2
- Features: Hardwood
- Level: Upper
- Area: 192 Square Feet
- Dimensions: 16 x 12
Bedroom 3
- Features: Hardwood
- Level: Upper
- Area: 154 Square Feet
- Dimensions: 14 x 11
Bedroom 4
- Features: Carpet
- Level: Main
- Area: 135 Square Feet
- Dimensions: 15 x 09
Dining room
- Features: Vinyl Plank
- Level: Main
- Area: 108 Square Feet
- Dimensions: 12 x 09
Family room
- Features: Vinyl Plank
- Level: Main
- Area: 338 Square Feet
- Dimensions: 26 x 13
Kitchen
- Features: Vinyl Plank
- Level: Main
- Area: 154 Square Feet
- Dimensions: 14 x 11
Laundry
- Features: Vinyl
- Level: Main
- Area: 72 Square Feet
- Dimensions: 09 x 08
Living room
- Features: Carpet
- Level: Main
- Area: 252 Square Feet
- Dimensions: 21 x 12
Heating
- Forced Air
Cooling
- Has cooling: Yes
Appliances
- Included: Dishwasher, Dryer, Disposal, Gas Water Heater, MicroHood, Electric Oven, Refrigerator, Washer, Water Heater, Water Softener Owned
Features
- Attic Pull Down Stairs, Bookcases
- Windows: Windows Vinyl
- Has basement: No
- Attic: Pull Down Stairs
- Number of fireplaces: 1
- Fireplace features: Wood Burning
Interior area
- Total structure area: 2,126
- Total interior livable area: 2,126 sqft
Property
Parking
- Total spaces: 2
- Parking features: Attached
- Attached garage spaces: 2
Features
- Levels: Three Or More
Lot
- Size: 0.39 Acres
Details
- Additional structures: Barn Mini
- Parcel number: 290923203025000018
- Horse amenities: None
Construction
Type & style
- Home type: SingleFamily
- Architectural style: Traditional
- Property subtype: Residential, Single Family Residence
Materials
- Aluminum Siding, Brick
- Foundation: Crawl Space, Slab
Condition
- New construction: No
- Year built: 1967
Utilities & green energy
- Water: Municipal/City
Community & neighborhood
Location
- Region: Carmel
- Subdivision: Village Of Mt Carmel
Price history
| Date | Event | Price |
|---|---|---|
| 9/20/2024 | Sold | $375,000+1.4%$176/sqft |
Source: | ||
| 9/6/2024 | Pending sale | $370,000$174/sqft |
Source: | ||
| 8/22/2024 | Listed for sale | $370,000$174/sqft |
Source: | ||
Public tax history
| Year | Property taxes | Tax assessment |
|---|---|---|
| 2024 | $3,242 +7.4% | $294,800 -6.6% |
| 2023 | $3,020 +20.5% | $315,600 +16.9% |
| 2022 | $2,506 +13% | $269,900 +17% |
Find assessor info on the county website
Neighborhood: 46032
Nearby schools
GreatSchools rating
- 7/10Carmel Elementary SchoolGrades: K-5Distance: 1.8 mi
- 8/10Carmel Middle SchoolGrades: 6-8Distance: 1.4 mi
- 10/10Carmel High SchoolGrades: 9-12Distance: 1.9 mi
Get a cash offer in 3 minutes
Find out how much your home could sell for in as little as 3 minutes with a no-obligation cash offer.
Estimated market value
$380,800
Get a cash offer in 3 minutes
Find out how much your home could sell for in as little as 3 minutes with a no-obligation cash offer.
Estimated market value
$380,800


