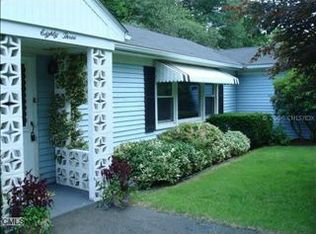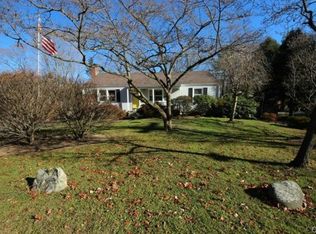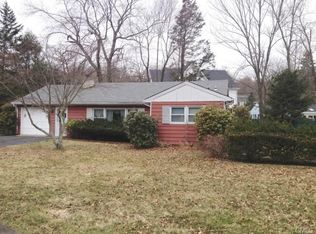Sold for $1,870,000
$1,870,000
75 Parade Hill Road, New Canaan, CT 06840
6beds
6,419sqft
Single Family Residence
Built in 2014
9,583.2 Square Feet Lot
$2,523,000 Zestimate®
$291/sqft
$8,310 Estimated rent
Home value
$2,523,000
$2.32M - $2.75M
$8,310/mo
Zestimate® history
Loading...
Owner options
Explore your selling options
What's special
Introducing the In-Town home you've been waiting for! Recently built in 2014, this gorgeous 6bd/8ba home features; FOUR impeccably well-maintained fully finished floors, with over 6,000 sqft of flexible living space, that suits everyone's needs and more. Main floor features, two-story foyer, chef's kitchen with high-end appliances, office, graciously sized family, living and dining room, designed perfectly for everyday living and entertaining. Upstairs has FIVE generous size en-suite bedrooms and a convenient second-floor laundry! The incredibly bright third level has an additional bedroom, full bath, office, and an open living rec room with ample storage. Head down to the newly finished lower level and discover another full bath, gym, and a rec/media room with access to the outside. This PERFECT home, checks every box, leaving nothing to be desired. Bonus features include a whole-house generator, Tesla charging station, reverse osmosis water filtration system, underground irrigation, smart-home technology, and so much more. Conveniently located only moments to town, shops, dining, schools, and train. This is NOT to be missed!
Zillow last checked: 8 hours ago
Listing updated: July 09, 2024 at 08:18pm
Listed by:
Chau Ngo 917-848-0341,
Douglas Elliman of Connecticut 203-622-4900
Bought with:
Tati Tonkyn
Coldwell Banker Realty
Source: Smart MLS,MLS#: 170568763
Facts & features
Interior
Bedrooms & bathrooms
- Bedrooms: 6
- Bathrooms: 8
- Full bathrooms: 6
- 1/2 bathrooms: 2
Primary bedroom
- Features: High Ceilings, Full Bath, Hardwood Floor, Stall Shower, Stone Floor, Walk-In Closet(s)
- Level: Upper
- Area: 442.38 Square Feet
- Dimensions: 20.2 x 21.9
Bedroom
- Features: High Ceilings, Double-Sink, Hardwood Floor, Jack & Jill Bath, Tub w/Shower, Walk-In Closet(s)
- Level: Upper
- Area: 183.65 Square Feet
- Dimensions: 11.4 x 16.11
Bedroom
- Features: High Ceilings, Double-Sink, Jack & Jill Bath, Tub w/Shower
- Level: Upper
- Area: 176.89 Square Feet
- Dimensions: 13.3 x 13.3
Bedroom
- Features: High Ceilings, Full Bath, Hardwood Floor, Tub w/Shower, Walk-In Closet(s)
- Level: Upper
- Area: 239.4 Square Feet
- Dimensions: 19 x 12.6
Bedroom
- Features: High Ceilings, Full Bath, Hardwood Floor, Tub w/Shower
- Level: Upper
- Area: 216.6 Square Feet
- Dimensions: 19 x 11.4
Bedroom
- Features: Hardwood Floor
- Level: Third,Other
- Area: 134.31 Square Feet
- Dimensions: 12.1 x 11.1
Dining room
- Features: High Ceilings, Hardwood Floor
- Level: Main
- Area: 167.54 Square Feet
- Dimensions: 10.4 x 16.11
Family room
- Features: High Ceilings, Fireplace, French Doors, Hardwood Floor
- Level: Main
- Area: 219.12 Square Feet
- Dimensions: 16.6 x 13.2
Kitchen
- Features: High Ceilings, Dining Area, Granite Counters, Hardwood Floor, Kitchen Island
- Level: Main
- Area: 238.74 Square Feet
- Dimensions: 13.8 x 17.3
Living room
- Features: High Ceilings, Hardwood Floor
- Level: Main
- Area: 238.38 Square Feet
- Dimensions: 17.4 x 13.7
Media room
- Level: Lower
- Area: 572.7 Square Feet
- Dimensions: 23 x 24.9
Office
- Features: High Ceilings, Hardwood Floor
- Level: Main
- Area: 136 Square Feet
- Dimensions: 13.6 x 10
Office
- Features: Hardwood Floor
- Level: Other
- Area: 201.96 Square Feet
- Dimensions: 20.4 x 9.9
Rec play room
- Features: Full Bath, Hardwood Floor
- Level: Third,Other
Rec play room
- Features: Full Bath, Stall Shower
- Level: Lower
- Area: 450.24 Square Feet
- Dimensions: 20.1 x 22.4
Heating
- Forced Air, Propane
Cooling
- Central Air, Zoned
Appliances
- Included: Gas Range, Oven/Range, Microwave, Subzero, Dishwasher, Washer, Dryer, Tankless Water Heater
- Laundry: Upper Level, Mud Room
Features
- Wired for Data, Entrance Foyer, Sound System, Smart Thermostat, Wired for Sound
- Windows: Thermopane Windows
- Basement: Finished
- Attic: Walk-up,Finished,Heated
- Number of fireplaces: 1
Interior area
- Total structure area: 6,419
- Total interior livable area: 6,419 sqft
- Finished area above ground: 4,957
- Finished area below ground: 1,462
Property
Parking
- Total spaces: 2
- Parking features: Attached, Paved, Garage Door Opener
- Attached garage spaces: 2
- Has uncovered spaces: Yes
Features
- Patio & porch: Patio
- Exterior features: Underground Sprinkler
Lot
- Size: 9,583 sqft
- Features: Dry, Level
Details
- Parcel number: 185153
- Zoning: BRES
- Other equipment: Generator, Humidistat, Entertainment System
Construction
Type & style
- Home type: SingleFamily
- Architectural style: Colonial
- Property subtype: Single Family Residence
Materials
- Clapboard
- Foundation: Concrete Perimeter
- Roof: Asphalt
Condition
- New construction: No
- Year built: 2014
Utilities & green energy
- Sewer: Public Sewer
- Water: Public
Green energy
- Energy efficient items: Insulation, Thermostat, Windows
Community & neighborhood
Security
- Security features: Security System
Community
- Community features: Golf, Library, Medical Facilities, Playground, Private Rec Facilities, Pool, Near Public Transport, Shopping/Mall
Location
- Region: New Canaan
Price history
| Date | Event | Price |
|---|---|---|
| 7/27/2023 | Sold | $1,870,000+1.1%$291/sqft |
Source: | ||
| 5/27/2023 | Pending sale | $1,850,000$288/sqft |
Source: | ||
| 5/19/2023 | Listed for sale | $1,850,000+31.2%$288/sqft |
Source: | ||
| 5/18/2016 | Sold | $1,410,000-2.8%$220/sqft |
Source: | ||
| 1/1/2016 | Price change | $1,450,000-9.1%$226/sqft |
Source: Coldwell Banker Residential Brokerage - New Canaan Office #99129169 Report a problem | ||
Public tax history
| Year | Property taxes | Tax assessment |
|---|---|---|
| 2025 | $23,128 +3.4% | $1,385,720 |
| 2024 | $22,366 +6.4% | $1,385,720 +24.8% |
| 2023 | $21,030 +3.1% | $1,110,340 |
Find assessor info on the county website
Neighborhood: 06840
Nearby schools
GreatSchools rating
- 9/10Saxe Middle SchoolGrades: 5-8Distance: 1.8 mi
- 10/10New Canaan High SchoolGrades: 9-12Distance: 1.9 mi
- 9/10South SchoolGrades: K-4Distance: 1.8 mi
Schools provided by the listing agent
- Elementary: South
- High: New Canaan
Source: Smart MLS. This data may not be complete. We recommend contacting the local school district to confirm school assignments for this home.

Get pre-qualified for a loan
At Zillow Home Loans, we can pre-qualify you in as little as 5 minutes with no impact to your credit score.An equal housing lender. NMLS #10287.


