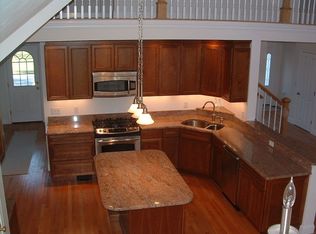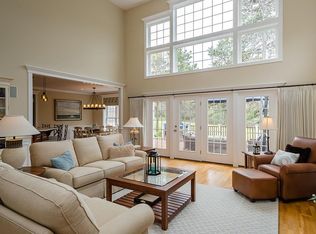If you are looking for luxurious one-level living on Cape Cod, this is the home for you! Pleasantwood Homes is now offering their popular 'Rosewood' Model on the 12th hole of the picturesque Quashnet Valley Country Club. This to-be-built home is complete with approx. 2,000 sq. ft. of open-living space. It includes vaulted ceilings, transom windows, beadboard wood kitchen ceiling, custom built-ins and hardwood floors though-out. A spacious kitchen, stainless steel appliances and generous island with apron sink, open to a large dining area and family room, creating an environment great for entertaining, yet cozy enough for two. The front room can also be used as a formal dining room, den or office. A beautiful Master Bedroom Suite includes an ample walk-in closet and spa-like Master Bath with tile shower. Two additional bedrooms, full bath, and extensive storage through-out, complete this fabulous home! Home is also convenient to many amenities, including South Cape Beach, Mashpee Commons Shopping Center, and local grocery stores. Photos shown are of a previous 'Rosewood' model built.
This property is off market, which means it's not currently listed for sale or rent on Zillow. This may be different from what's available on other websites or public sources.

