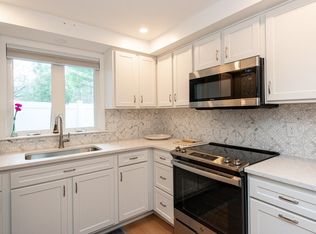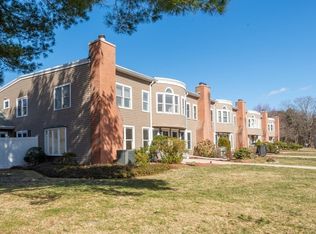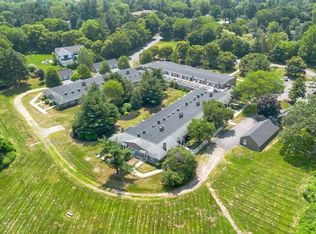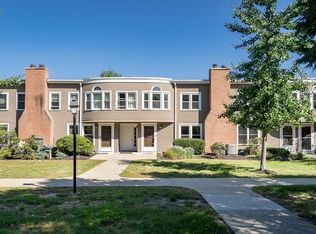Sold for $450,000
$450,000
75 Page Rd Unit 18, Bedford, MA 01730
1beds
832sqft
Condominium
Built in 1957
-- sqft lot
$460,800 Zestimate®
$541/sqft
$2,387 Estimated rent
Home value
$460,800
$438,000 - $484,000
$2,387/mo
Zestimate® history
Loading...
Owner options
Explore your selling options
What's special
Roomy, updated 1 Bedroom Condo at desirable Page Place. Open Floor plan with large Living Room/Dining Room with sliders to your own patio. Updated kitchen with granite counters and built-in wine cooler; updated bathroom also has granite. Large closets and extra storage right across the hall. Replaced by this owner: washer and dryer, furnace; A/C compressor; Water Heater; upgraded electric panel for new recessed lights. Single car garage plus one assigned parking. Nothing to do but move in!!!
Zillow last checked: 8 hours ago
Listing updated: June 06, 2023 at 11:22am
Listed by:
Kati Oates 781-771-1538,
Coldwell Banker Realty - Lexington 781-862-2600
Bought with:
Gloria Yankee
Conway - Medfield
Source: MLS PIN,MLS#: 73100566
Facts & features
Interior
Bedrooms & bathrooms
- Bedrooms: 1
- Bathrooms: 1
- Full bathrooms: 1
Primary bedroom
- Features: Closet/Cabinets - Custom Built, Flooring - Laminate
- Level: First
- Area: 169
- Dimensions: 13 x 13
Primary bathroom
- Features: No
Bathroom 1
- Features: Bathroom - Full, Bathroom - With Tub & Shower, Flooring - Stone/Ceramic Tile, Countertops - Stone/Granite/Solid, Dryer Hookup - Electric, Washer Hookup
- Level: First
- Area: 45
- Dimensions: 9 x 5
Dining room
- Features: Flooring - Laminate, Exterior Access, Open Floorplan, Recessed Lighting, Slider
- Level: First
- Area: 204
- Dimensions: 17 x 12
Kitchen
- Features: Flooring - Laminate, Countertops - Stone/Granite/Solid, Stainless Steel Appliances, Wine Chiller
- Level: First
- Area: 72
- Dimensions: 8 x 9
Living room
- Features: Closet, Flooring - Laminate, Cable Hookup, Open Floorplan
- Level: Main,First
- Area: 204
- Dimensions: 17 x 12
Heating
- Forced Air, Electric
Cooling
- Central Air
Appliances
- Included: Range, Dishwasher, Disposal, Microwave, Refrigerator, Washer, Dryer, Other
- Laundry: First Floor, In Unit, Electric Dryer Hookup, Washer Hookup
Features
- Entrance Foyer, Internet Available - Unknown
- Flooring: Tile, Laminate
- Doors: Insulated Doors
- Windows: Insulated Windows
- Basement: None
- Has fireplace: No
Interior area
- Total structure area: 832
- Total interior livable area: 832 sqft
Property
Parking
- Total spaces: 2
- Parking features: Detached, Garage Door Opener, Off Street, Assigned, Paved
- Garage spaces: 1
- Uncovered spaces: 1
Features
- Entry location: Unit Placement(Street,Back,Walkout,Garden)
- Patio & porch: Patio
- Exterior features: Patio
Details
- Parcel number: M:056 P:000718,3479214
- Zoning: A
Construction
Type & style
- Home type: Condo
- Property subtype: Condominium
Materials
- Frame
- Roof: Shingle
Condition
- Year built: 1957
- Major remodel year: 1985
Utilities & green energy
- Electric: 220 Volts
- Sewer: Public Sewer
- Water: Public
- Utilities for property: for Electric Range, for Electric Oven, for Electric Dryer, Washer Hookup
Community & neighborhood
Community
- Community features: Shopping, Park, Walk/Jog Trails, Bike Path, Conservation Area, Highway Access, House of Worship, Public School
Location
- Region: Bedford
HOA & financial
HOA
- HOA fee: $290 monthly
- Amenities included: Storage
- Services included: Insurance, Maintenance Structure, Maintenance Grounds, Snow Removal, Trash
Other
Other facts
- Listing terms: Contract
Price history
| Date | Event | Price |
|---|---|---|
| 6/5/2023 | Sold | $450,000+9.8%$541/sqft |
Source: MLS PIN #73100566 Report a problem | ||
| 5/4/2023 | Contingent | $410,000$493/sqft |
Source: MLS PIN #73100566 Report a problem | ||
| 4/26/2023 | Listed for sale | $410,000+41.4%$493/sqft |
Source: MLS PIN #73100566 Report a problem | ||
| 5/26/2016 | Sold | $290,000$349/sqft |
Source: Public Record Report a problem | ||
| 4/12/2016 | Pending sale | $290,000$349/sqft |
Source: The Higgins Group REALTORS� #71982850 Report a problem | ||
Public tax history
| Year | Property taxes | Tax assessment |
|---|---|---|
| 2025 | $5,705 +8.8% | $473,800 +7.4% |
| 2024 | $5,243 +8.6% | $441,300 +14% |
| 2023 | $4,830 -4.7% | $387,000 +3.7% |
Find assessor info on the county website
Neighborhood: 01730
Nearby schools
GreatSchools rating
- 8/10Lt Job Lane SchoolGrades: 3-5Distance: 1.7 mi
- 9/10John Glenn Middle SchoolGrades: 6-8Distance: 1.4 mi
- 10/10Bedford High SchoolGrades: 9-12Distance: 1.3 mi
Schools provided by the listing agent
- Elementary: Davis, Lane
- Middle: John Glenn
- High: Bedford
Source: MLS PIN. This data may not be complete. We recommend contacting the local school district to confirm school assignments for this home.
Get a cash offer in 3 minutes
Find out how much your home could sell for in as little as 3 minutes with a no-obligation cash offer.
Estimated market value$460,800
Get a cash offer in 3 minutes
Find out how much your home could sell for in as little as 3 minutes with a no-obligation cash offer.
Estimated market value
$460,800



