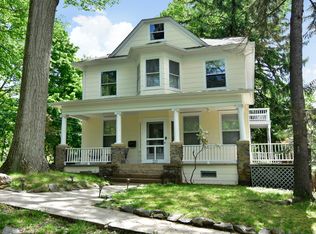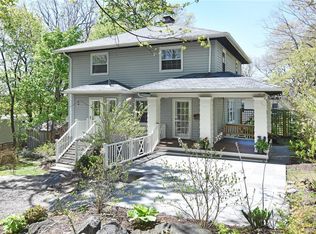Sold for $1,550,000
$1,550,000
75 Overlook Road, Hastings-on-Hudson, NY 10706
5beds
2,428sqft
Single Family Residence, Residential
Built in 1969
0.29 Acres Lot
$1,641,000 Zestimate®
$638/sqft
$6,372 Estimated rent
Home value
$1,641,000
$1.54M - $1.74M
$6,372/mo
Zestimate® history
Loading...
Owner options
Explore your selling options
What's special
Welcome to 75 Overlook, this stunning contemporary home is located in the sought after town of Hastings on the Hudson, New York. This 5 bedrooms/3 bath home is the epitome of modern comfort. Nestled in a picturesque neighborhood, this home offers the perfect blend of sophistication and suburban tranquility. Step inside to discover living space flooded with natural light, featuring hardwood floors, high ceilings and large windows that frame the lush greenery outside. This spacious living room is perfect for entertaining. Outside, the landscaped yard is an oasis for relaxation and outdoor gatherings. Enjoy your morning coffee on the patio or host summer barbeques in this lovely backyard. Located in the charming village of Hastings on Hudson, you'll have easy access to scenic parks, excellent schools and a vibrant community. Easy commute to NYC on Metro North, approx 35 minutes along the Hudson River. Don't miss this opportunity to make this contemporary gem your forever home. Schedule your viewing today and prepare to be captivated by the possibilities of this remarkable property.
Zillow last checked: 8 hours ago
Listing updated: November 16, 2024 at 07:51am
Listed by:
Lisa Carroll 914-588-4655,
Houlihan Lawrence Inc. 914-591-2700
Bought with:
Tova H. Bourque, 10401359026
Julia B Fee Sothebys Int. Rlty
Source: OneKey® MLS,MLS#: H6267670
Facts & features
Interior
Bedrooms & bathrooms
- Bedrooms: 5
- Bathrooms: 3
- Full bathrooms: 3
Primary bedroom
- Description: natural sunlight and surrounded by trees
- Level: First
Bedroom 1
- Level: First
Bedroom 2
- Level: Second
Bedroom 3
- Level: Second
Bedroom 4
- Level: Lower
Bathroom 1
- Level: First
Bathroom 2
- Level: First
Bathroom 3
- Level: Second
Kitchen
- Description: Wiht large windows that bring the outside in while dining
- Level: First
Laundry
- Level: Lower
Living room
- Description: Large windows allowing the natural light to flood in during the day and offering serene views of the surrounding landscape
- Level: First
Heating
- Forced Air
Cooling
- Central Air
Appliances
- Included: Dishwasher, Dryer, Microwave, Refrigerator, Washer, Gas Water Heater
Features
- Formal Dining
- Flooring: Hardwood
- Windows: Floor to Ceiling Windows
- Basement: See Remarks
- Attic: None
Interior area
- Total structure area: 2,428
- Total interior livable area: 2,428 sqft
Property
Parking
- Parking features: Driveway
- Has uncovered spaces: Yes
Features
- Levels: Two
- Stories: 2
- Patio & porch: Deck
- Exterior features: Mailbox
- Pool features: Community
Lot
- Size: 0.29 Acres
- Residential vegetation: Partially Wooded
Details
- Parcel number: 2607004090000840000002
Construction
Type & style
- Home type: SingleFamily
- Architectural style: Contemporary
- Property subtype: Single Family Residence, Residential
Materials
- Other, Shingle Siding, Wood Siding
Condition
- Year built: 1969
Utilities & green energy
- Sewer: Public Sewer
- Water: Public
- Utilities for property: Trash Collection Public
Community & neighborhood
Community
- Community features: Pool
Location
- Region: Hastings On Hudson
Other
Other facts
- Listing agreement: Exclusive Right To Sell
Price history
| Date | Event | Price |
|---|---|---|
| 1/18/2024 | Sold | $1,550,000+14.9%$638/sqft |
Source: | ||
| 10/24/2023 | Pending sale | $1,349,000$556/sqft |
Source: | ||
| 10/9/2023 | Listed for sale | $1,349,000+302.7%$556/sqft |
Source: | ||
| 9/30/1996 | Sold | $335,000$138/sqft |
Source: Public Record Report a problem | ||
Public tax history
| Year | Property taxes | Tax assessment |
|---|---|---|
| 2024 | -- | $1,245,100 +4.6% |
| 2023 | -- | $1,190,900 +9.1% |
| 2022 | -- | $1,091,700 +10% |
Find assessor info on the county website
Neighborhood: Mount Hope
Nearby schools
GreatSchools rating
- 8/10Hillside Elementary SchoolGrades: K-5Distance: 0.3 mi
- 8/10Farragut Middle SchoolGrades: 5-8Distance: 0.5 mi
- 10/10Hastings High SchoolGrades: 9-12Distance: 0.5 mi
Schools provided by the listing agent
- Elementary: Hillside Elementary School
- Middle: Farragut Middle School
- High: Hastings High School
Source: OneKey® MLS. This data may not be complete. We recommend contacting the local school district to confirm school assignments for this home.
Get a cash offer in 3 minutes
Find out how much your home could sell for in as little as 3 minutes with a no-obligation cash offer.
Estimated market value$1,641,000
Get a cash offer in 3 minutes
Find out how much your home could sell for in as little as 3 minutes with a no-obligation cash offer.
Estimated market value
$1,641,000

