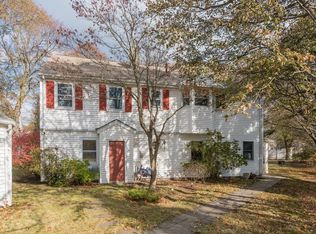This lovely five bedroom, two bathroom residence is set on a level 12,763 square foot lot and offers over 2,100 square feet of living space. On the main level, the living room, with a fireplace, opens up to an updated eat-in kitchen. Also on this level are two bedrooms and a bathroom. The second floor, added in 1993, is comprised of three bedrooms, including the master bedroom, and an updated bathroom. Amenities include updated systems and a garage. This property is located on a cul-de-sac in the Oak Hill Park neighborhood with convenient access to public transportation, schools, shops, and parks.
This property is off market, which means it's not currently listed for sale or rent on Zillow. This may be different from what's available on other websites or public sources.
