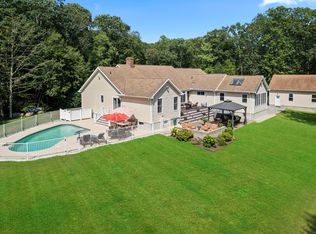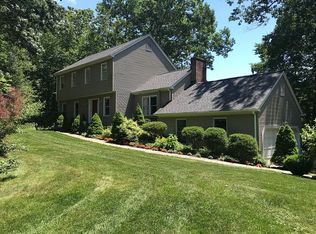Sold for $585,000
$585,000
75 Olde Orchard Road, Clinton, CT 06413
3beds
2,308sqft
Single Family Residence
Built in 1989
2.7 Acres Lot
$651,800 Zestimate®
$253/sqft
$3,883 Estimated rent
Home value
$651,800
$619,000 - $684,000
$3,883/mo
Zestimate® history
Loading...
Owner options
Explore your selling options
What's special
Professional Pics are here!! Discover the epitome of Colonial charm in this one-of-a-kind 3-bedroom, 2.5 bath home, boasting over 2300 sq ft of living space on a sprawling 2.70-ACRE lot. With a layout designed to seamlessly blend easy living & effortless entertaining, this property is a true gem. Be sure to ask about the amazingly LOW electric bills! As you step inside, you'll be greeted by a well-appointed kitchen, complete with a generously sized island featuring a sink, granite countertops & modern SS appliances. Large sliders beckon you to step outside to an enchanting exterior oasis. Here, a stunning stone patio & spacious deck embrace a pool, inviting you to take a refreshing dip during the warmer months. It's an ideal setting for relaxation & quality time w/loved ones. The family room provides the perfect spot for casual lounging with skylights that bathe the room in natural light, creating a welcoming & cozy atmosphere. Additionally, there's a formal dining room, perfect for hosting memorable dinners & celebrations. Upstairs, 3 generously sized bedrooms await. The primary bedroom suite is a true sanctuary, featuring an unbelievably remodeled bathroom. This spa-like oasis is designed to transport you to a place of peace & tranquility. Whether you're seeking a serene retreat or an inviting space to entertain friends and family, this property has it all! Don't miss it! Please remove shoes when entering, or use provided booties. Surveillance cameras on property.
Zillow last checked: 8 hours ago
Listing updated: July 09, 2024 at 08:18pm
Listed by:
Lisa Rollins Team,
Lisa P. Rollins 203-671-0295,
Compass Connecticut, LLC 203-245-1593
Bought with:
Cheryl Cook, RES.0773237
Re/Max Valley Shore
Source: Smart MLS,MLS#: 170599368
Facts & features
Interior
Bedrooms & bathrooms
- Bedrooms: 3
- Bathrooms: 3
- Full bathrooms: 2
- 1/2 bathrooms: 1
Primary bedroom
- Features: Built-in Features, Ceiling Fan(s), Double-Sink, Full Bath, Stall Shower, Hardwood Floor
- Level: Upper
- Area: 221 Square Feet
- Dimensions: 13 x 17
Bedroom
- Features: Ceiling Fan(s), Hardwood Floor
- Level: Upper
- Area: 168 Square Feet
- Dimensions: 12 x 14
Bedroom
- Features: Ceiling Fan(s), Hardwood Floor
- Level: Upper
- Area: 154 Square Feet
- Dimensions: 11 x 14
Dining room
- Features: Hardwood Floor
- Level: Main
- Area: 143 Square Feet
- Dimensions: 11 x 13
Family room
- Features: Skylight, Vaulted Ceiling(s), Ceiling Fan(s), Fireplace, Sliders, Engineered Wood Floor
- Level: Main
- Area: 234 Square Feet
- Dimensions: 13 x 18
Kitchen
- Features: Granite Counters, French Doors, Kitchen Island, Pantry, Tile Floor
- Level: Main
- Area: 299 Square Feet
- Dimensions: 13 x 23
Living room
- Features: Bay/Bow Window, Built-in Features, Fireplace, Hardwood Floor
- Level: Main
- Area: 195 Square Feet
- Dimensions: 13 x 15
Office
- Features: Remodeled, Bookcases, Engineered Wood Floor
- Level: Lower
- Area: 238 Square Feet
- Dimensions: 14 x 17
Other
- Features: Concrete Floor
- Level: Lower
- Area: 196 Square Feet
- Dimensions: 14 x 14
Rec play room
- Features: Concrete Floor
- Level: Lower
- Area: 240 Square Feet
- Dimensions: 12 x 20
Heating
- Forced Air, Propane
Cooling
- Central Air
Appliances
- Included: Gas Cooktop, Oven, Microwave, Refrigerator, Dishwasher, Water Heater
- Laundry: Main Level, Mud Room
Features
- Smart Thermostat
- Basement: Partially Finished,Heated,Cooled,Concrete,Liveable Space,Storage Space
- Attic: Walk-up,Floored,Storage
- Number of fireplaces: 2
Interior area
- Total structure area: 2,308
- Total interior livable area: 2,308 sqft
- Finished area above ground: 2,308
Property
Parking
- Total spaces: 2
- Parking features: Attached, Paved, Private, Asphalt
- Attached garage spaces: 2
- Has uncovered spaces: Yes
Features
- Patio & porch: Deck, Patio, Enclosed
- Exterior features: Rain Gutters, Lighting
- Has private pool: Yes
- Pool features: Above Ground, Vinyl
- Fencing: Partial
Lot
- Size: 2.70 Acres
- Features: Subdivided, Few Trees, Sloped
Details
- Parcel number: 942845
- Zoning: R-80
Construction
Type & style
- Home type: SingleFamily
- Architectural style: Colonial
- Property subtype: Single Family Residence
Materials
- Wood Siding
- Foundation: Concrete Perimeter
- Roof: Asphalt
Condition
- New construction: No
- Year built: 1989
Utilities & green energy
- Sewer: Septic Tank
- Water: Well
- Utilities for property: Underground Utilities, Cable Available
Green energy
- Energy generation: Solar
Community & neighborhood
Community
- Community features: Library, Near Public Transport, Shopping/Mall
Location
- Region: Clinton
- Subdivision: Parkview Estates
Price history
| Date | Event | Price |
|---|---|---|
| 11/13/2023 | Sold | $585,000+9.3%$253/sqft |
Source: | ||
| 10/24/2023 | Pending sale | $535,000$232/sqft |
Source: | ||
| 10/6/2023 | Listed for sale | $535,000+35.1%$232/sqft |
Source: | ||
| 12/6/2018 | Sold | $396,000+1.8%$172/sqft |
Source: | ||
| 9/22/2018 | Pending sale | $389,000$169/sqft |
Source: Coldwell Banker Residential Brokerage - Essex Office #170123642 Report a problem | ||
Public tax history
| Year | Property taxes | Tax assessment |
|---|---|---|
| 2025 | $9,230 +4.8% | $296,400 +1.9% |
| 2024 | $8,806 +1.4% | $291,000 |
| 2023 | $8,681 | $291,000 |
Find assessor info on the county website
Neighborhood: 06413
Nearby schools
GreatSchools rating
- 7/10Lewin G. Joel Jr. SchoolGrades: PK-4Distance: 2.3 mi
- 7/10Jared Eliot SchoolGrades: 5-8Distance: 2.8 mi
- 7/10The Morgan SchoolGrades: 9-12Distance: 2.1 mi
Schools provided by the listing agent
- Elementary: Lewin G. Joel
- High: Morgan
Source: Smart MLS. This data may not be complete. We recommend contacting the local school district to confirm school assignments for this home.
Get pre-qualified for a loan
At Zillow Home Loans, we can pre-qualify you in as little as 5 minutes with no impact to your credit score.An equal housing lender. NMLS #10287.
Sell for more on Zillow
Get a Zillow Showcase℠ listing at no additional cost and you could sell for .
$651,800
2% more+$13,036
With Zillow Showcase(estimated)$664,836

