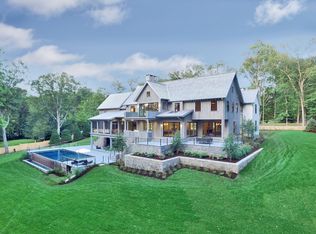Sold for $2,225,000 on 07/07/25
$2,225,000
75 Old Hill Road, Westport, CT 06880
5beds
3,585sqft
Single Family Residence
Built in 1993
1.01 Acres Lot
$2,274,900 Zestimate®
$621/sqft
$9,646 Estimated rent
Home value
$2,274,900
$2.05M - $2.53M
$9,646/mo
Zestimate® history
Loading...
Owner options
Explore your selling options
What's special
Stunning colonial with contemporary flair set on a private acre in much sought after Old Hill. Convenient to town, train and beach. This is not your cookie cutter colonial with wonderful, flexible, open floor plan and top of the line remodeled kitchen. Current piano room could be formal dining room or office/study. Impressive Primary Bedroom suite with beautiful bath. Large upstairs room with full bath could be family room, in-law/au pair suite or lavish office. Spacious walk out lower level includes family room/playroom, bedroom, full bath and gym. Beautiful lot includes a lovely mahogany deck, mature plantings, stone wall and circular driveway. Furnace, full house generator, Sonos system, dehumidifier, 2 instant hot water heaters, top of the line kitchen appliances, new propane tank, attic fan, alarm system, flooring and BBQ all new in 2019. Truly an exceptional home in an exceptional location.
Zillow last checked: 8 hours ago
Listing updated: July 08, 2025 at 11:56am
Listed by:
Regi Kendig 203-803-0236,
William Raveis Real Estate 203-227-4343
Bought with:
Judy Michaelis, REB.0750642
Coldwell Banker Realty
Source: Smart MLS,MLS#: 24089282
Facts & features
Interior
Bedrooms & bathrooms
- Bedrooms: 5
- Bathrooms: 5
- Full bathrooms: 4
- 1/2 bathrooms: 1
Primary bedroom
- Features: Full Bath, Walk-In Closet(s), Hardwood Floor
- Level: Upper
Bedroom
- Features: Hardwood Floor
- Level: Upper
Bedroom
- Features: Full Bath
- Level: Upper
Bedroom
- Features: Full Bath, Hardwood Floor
- Level: Upper
Bedroom
- Features: Full Bath
- Level: Lower
Bathroom
- Level: Lower
Dining room
- Features: Hardwood Floor
- Level: Main
Kitchen
- Features: Remodeled, French Doors, Kitchen Island, Pantry, Hardwood Floor
- Level: Main
Living room
- Features: High Ceilings, Fireplace, Hardwood Floor
- Level: Main
Other
- Level: Lower
Rec play room
- Level: Lower
Heating
- Forced Air, Propane
Cooling
- Attic Fan, Ceiling Fan(s), Central Air, Zoned
Appliances
- Included: Gas Range, Convection Oven, Microwave, Range Hood, Refrigerator, Dishwasher, Instant Hot Water, Washer, Dryer, Wine Cooler, Tankless Water Heater
- Laundry: Lower Level
Features
- Sound System, Open Floorplan
- Basement: Full,Heated,Finished,Interior Entry,Walk-Out Access
- Attic: Pull Down Stairs
- Number of fireplaces: 1
Interior area
- Total structure area: 3,585
- Total interior livable area: 3,585 sqft
- Finished area above ground: 3,585
Property
Parking
- Total spaces: 2
- Parking features: Attached
- Attached garage spaces: 2
Features
- Patio & porch: Deck
- Exterior features: Rain Gutters
- Waterfront features: Water Community
Lot
- Size: 1.01 Acres
- Features: Dry, Level, Sloped
Details
- Parcel number: 419551
- Zoning: AA
- Other equipment: Generator
Construction
Type & style
- Home type: SingleFamily
- Architectural style: Colonial
- Property subtype: Single Family Residence
Materials
- Wood Siding
- Foundation: Concrete Perimeter
- Roof: Asphalt
Condition
- New construction: No
- Year built: 1993
Utilities & green energy
- Sewer: Septic Tank
- Water: Public
- Utilities for property: Cable Available
Green energy
- Energy efficient items: Thermostat
Community & neighborhood
Security
- Security features: Security System
Community
- Community features: Golf, Library, Medical Facilities, Public Rec Facilities, Tennis Court(s)
Location
- Region: Westport
- Subdivision: Old Hill
Price history
| Date | Event | Price |
|---|---|---|
| 7/7/2025 | Sold | $2,225,000-3.2%$621/sqft |
Source: | ||
| 5/31/2025 | Pending sale | $2,299,000$641/sqft |
Source: | ||
| 5/7/2025 | Listed for sale | $2,299,000+129.9%$641/sqft |
Source: | ||
| 3/15/2019 | Sold | $1,000,000-8.3%$279/sqft |
Source: | ||
| 10/26/2018 | Price change | $1,090,000-4%$304/sqft |
Source: Coldwell Banker Residential Brokerage - Westport Office #170050961 | ||
Public tax history
| Year | Property taxes | Tax assessment |
|---|---|---|
| 2025 | $19,064 +1.3% | $1,010,800 |
| 2024 | $18,821 +1.5% | $1,010,800 |
| 2023 | $18,548 +1.5% | $1,010,800 |
Find assessor info on the county website
Neighborhood: Old Hill
Nearby schools
GreatSchools rating
- 9/10King's Highway Elementary SchoolGrades: K-5Distance: 1.3 mi
- 9/10Coleytown Middle SchoolGrades: 6-8Distance: 2.1 mi
- 10/10Staples High SchoolGrades: 9-12Distance: 2.5 mi
Schools provided by the listing agent
- High: Staples
Source: Smart MLS. This data may not be complete. We recommend contacting the local school district to confirm school assignments for this home.
Sell for more on Zillow
Get a free Zillow Showcase℠ listing and you could sell for .
$2,274,900
2% more+ $45,498
With Zillow Showcase(estimated)
$2,320,398