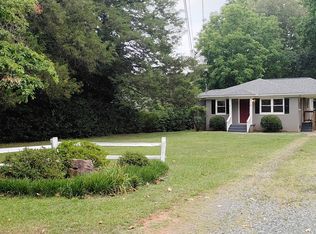Sold for $335,000
$335,000
75 Old Goldston Rd, Pittsboro, NC 27312
3beds
1,515sqft
Single Family Residence, Residential
Built in 1945
0.98 Acres Lot
$338,900 Zestimate®
$221/sqft
$1,877 Estimated rent
Home value
$338,900
$319,000 - $359,000
$1,877/mo
Zestimate® history
Loading...
Owner options
Explore your selling options
What's special
The property at 75 Old Goldston Road in Pittsboro, NC, is a charming single-family home featuring 3 bedrooms, 2 bathrooms, and approximately 1,548 square feet of living space. Originally built in 1945 and completely rebuilt down to the studs in 2001, it combines modern amenities with classic appeal. The home boasts a new roof (2020) and a new hot water heater (2020) for added peace of mind. Inside, you'll find three spacious bedrooms and two full bathrooms with bathtub/shower combinations. The comfortable living room flows into a combined kitchen/dining area, which is equipped with essential appliances, including an electric range, dishwasher, and refrigerator. A dedicated laundry room and a mix of carpet and vinyl flooring enhance convenience and functionality. Situated on a generous 0.98-acre lot, the exterior features a rocking chair front porch, additional storage buildings, and parking for up to six vehicles, including RV access. The property is connected to city water and sewer and is within walking distance to schools, churches, and restaurants. Plus, it's just minutes from Jordan Lake, offering ample outdoor activities. This home seamlessly blends historical charm, modern updates, and everyday convenience, making it a comfortable and inviting place to call home.
Zillow last checked: 8 hours ago
Listing updated: October 28, 2025 at 12:43am
Listed by:
Vlad Feldman 919-262-8819,
Coldwell Banker HPW,
Anna Carolyne Taber,
Coldwell Banker HPW
Bought with:
Patricia Yvonne Wilcox, 321381
LPT Realty, LLC
Anna Carolyne Taber, 352385
Coldwell Banker HPW
Source: Doorify MLS,MLS#: 10071425
Facts & features
Interior
Bedrooms & bathrooms
- Bedrooms: 3
- Bathrooms: 2
- Full bathrooms: 2
Heating
- Gas Pack
Cooling
- Gas
Features
- Flooring: Carpet, Vinyl
- Basement: Crawl Space
Interior area
- Total structure area: 1,515
- Total interior livable area: 1,515 sqft
- Finished area above ground: 1,515
- Finished area below ground: 0
Property
Parking
- Total spaces: 12
Features
- Levels: One
- Stories: 1
- Has view: Yes
Lot
- Size: 0.98 Acres
Details
- Parcel number: 0008039
- Special conditions: Standard
Construction
Type & style
- Home type: SingleFamily
- Architectural style: Ranch
- Property subtype: Single Family Residence, Residential
Materials
- Vinyl Siding
- Foundation: Block
- Roof: Shingle
Condition
- New construction: No
- Year built: 1945
Utilities & green energy
- Sewer: Public Sewer
- Water: Public
Community & neighborhood
Location
- Region: Pittsboro
- Subdivision: Not in a Subdivision
Price history
| Date | Event | Price |
|---|---|---|
| 5/1/2025 | Sold | $335,000-4.3%$221/sqft |
Source: | ||
| 2/28/2025 | Pending sale | $350,000$231/sqft |
Source: | ||
| 2/13/2025 | Price change | $350,000-4.1%$231/sqft |
Source: | ||
| 1/17/2025 | Listed for sale | $365,000-2.7%$241/sqft |
Source: | ||
| 11/10/2024 | Listing removed | $375,000$248/sqft |
Source: | ||
Public tax history
| Year | Property taxes | Tax assessment |
|---|---|---|
| 2024 | $2,522 +14.2% | $196,329 |
| 2023 | $2,209 +1.8% | $196,329 |
| 2022 | $2,169 +0.6% | $196,329 |
Find assessor info on the county website
Neighborhood: 27312
Nearby schools
GreatSchools rating
- 7/10Pittsboro ElementaryGrades: PK-4Distance: 0.2 mi
- 8/10Horton MiddleGrades: 5-8Distance: 3.5 mi
- 8/10Northwood HighGrades: 9-12Distance: 2.9 mi
Schools provided by the listing agent
- Elementary: Chatham - Pittsboro
- Middle: Chatham - Horton
- High: Chatham - Northwood
Source: Doorify MLS. This data may not be complete. We recommend contacting the local school district to confirm school assignments for this home.

Get pre-qualified for a loan
At Zillow Home Loans, we can pre-qualify you in as little as 5 minutes with no impact to your credit score.An equal housing lender. NMLS #10287.
