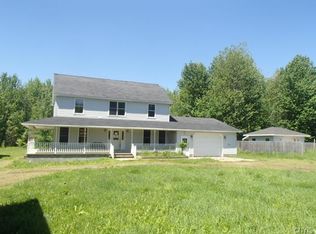Country four-bedroom home with addtional in-law apartment, rental or home business. Situated on over two acres with access to snowmobile/four-wheeling trails. Nice setting with an above-ground pool and deck. Updated kitchen with stainless steel appliances, hardwood floors with eating area and adjacent family room with gas fireplace. Master bedroom and bath with walk-in closet. Living room and dining room with hardwood floors. Looking for a large home with additional space or income, this is one to see!
This property is off market, which means it's not currently listed for sale or rent on Zillow. This may be different from what's available on other websites or public sources.
