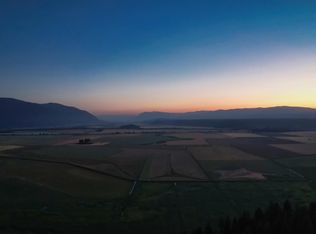Sold
Price Unknown
75 Ocean Front Pl, Naples, ID 83847
3beds
2baths
2,006sqft
Single Family Residence
Built in 2019
10.03 Acres Lot
$705,000 Zestimate®
$--/sqft
$2,231 Estimated rent
Home value
$705,000
$663,000 - $754,000
$2,231/mo
Zestimate® history
Loading...
Owner options
Explore your selling options
What's special
Welcome to Wilderness Ridge Estates, a majestic place to call home! As you enter your 10 acre mountain retreat through the security gate, you’re met with expansive views & a large fenced garden & orchard dancing in the sun’s rays. Explore your own private trails through acres of trees along the ridgeline leading to vantage points overlooking Mirror Lake Golf Course & surrounding mountain ranges. High speed internet, Northern Lights power, and Cabinet Mountain Water bring convenience & ease to this North Idaho sanctuary. Indoors you can cozy up to the wood burning fireplace & enjoy natural light & views through expansive windows & open-concept living. Whole-home water filtration system adds to your health-conscious lifestyle. Find community in the nearby quaint town of Bonners Ferry, which sits on the Kootenai River & is the gateway to Canada. Only 30-40 minutes north of Schweitzer Mt. Ski Resort, Lake Pend Oreille, The Idaho Club, and all that Sandpoint Idaho has to offer.
Zillow last checked: 8 hours ago
Listing updated: October 23, 2023 at 12:25pm
Listed by:
Amber Gildersleeve 208-265-6005,
eXp REALTY LLC
Source: SELMLS,MLS#: 20232514
Facts & features
Interior
Bedrooms & bathrooms
- Bedrooms: 3
- Bathrooms: 2
- Main level bathrooms: 2
- Main level bedrooms: 3
Primary bedroom
- Description: Large, Ensuite
- Level: Main
Bedroom 2
- Level: Main
Bedroom 3
- Level: Main
Bathroom 1
- Description: Master, Sep. Shower, Deep Tub, Sep. Toilet Room
- Level: Main
Bathroom 2
- Description: Close To Bd1, Bd2, & Bonus Room
- Level: Main
Dining room
- Description: Spacious with Selkirk Mtn. views
- Level: Main
Kitchen
- Description: Spacious, Breakfast bar, Walk-in pantry
- Level: Main
Living room
- Description: Large, Vaulted ceilings, Open concept
- Level: Main
Appliances
- Included: Dishwasher, Disposal, Dryer, Microwave, Range/Oven, Refrigerator, Washer
- Laundry: Main Level, Large, Closet, Backyard Access
Features
- Vaulted Ceiling(s)
- Basement: Crawl Space
- Has fireplace: Yes
- Fireplace features: Wood Burning
Interior area
- Total structure area: 2,006
- Total interior livable area: 2,006 sqft
- Finished area above ground: 2,006
- Finished area below ground: 0
Property
Parking
- Total spaces: 2
- Parking features: 2 Car Detached
- Garage spaces: 2
Features
- Fencing: Fenced
- Has view: Yes
- View description: Mountain(s)
Lot
- Size: 10.03 Acres
- Features: 5 to 10 Miles to City/Town, 1 Mile or Less to County Road, Landscaped, Level, Sloped, Surveyed, Wooded, Mature Trees, Southern Exposure
Details
- Parcel number: RP61 N01 E082300A
- Zoning description: Ag / Forestry
Construction
Type & style
- Home type: SingleFamily
- Property subtype: Single Family Residence
Materials
- Manufactured
Condition
- Resale
- New construction: No
- Year built: 2019
Utilities & green energy
- Sewer: Septic Tank
- Water: Public
- Utilities for property: Electricity Connected, Natural Gas Not Available
Community & neighborhood
Security
- Security features: Secure Access
Location
- Region: Naples
Price history
| Date | Event | Price |
|---|---|---|
| 10/20/2023 | Sold | -- |
Source: | ||
| 10/2/2023 | Pending sale | $724,900$361/sqft |
Source: | ||
| 9/27/2023 | Price change | $724,900+5.1%$361/sqft |
Source: | ||
| 9/23/2023 | Listed for sale | $689,900+72.5%$344/sqft |
Source: | ||
| 3/24/2021 | Listing removed | -- |
Source: Owner Report a problem | ||
Public tax history
| Year | Property taxes | Tax assessment |
|---|---|---|
| 2025 | $2,872 +3.4% | $627,260 +1.6% |
| 2024 | $2,777 -3.5% | $617,440 -1.3% |
| 2023 | $2,879 +0.9% | $625,860 +5.9% |
Find assessor info on the county website
Neighborhood: 83847
Nearby schools
GreatSchools rating
- 4/10Valley View Elementary SchoolGrades: PK-5Distance: 2.7 mi
- 7/10Boundary County Middle SchoolGrades: 6-8Distance: 2.4 mi
- 2/10Bonners Ferry High SchoolGrades: 9-12Distance: 2.3 mi
Schools provided by the listing agent
- Elementary: Naples
- Middle: Boundary County
- High: Bonners Ferry
Source: SELMLS. This data may not be complete. We recommend contacting the local school district to confirm school assignments for this home.
