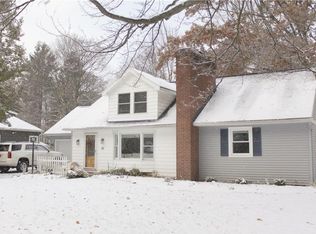Closed
$250,000
75 Oakridge Dr, Rochester, NY 14617
4beds
2,208sqft
Single Family Residence
Built in 1950
0.26 Acres Lot
$363,100 Zestimate®
$113/sqft
$2,550 Estimated rent
Home value
$363,100
$330,000 - $396,000
$2,550/mo
Zestimate® history
Loading...
Owner options
Explore your selling options
What's special
Welcome to 75 Oakridge Drive, a beautifully maintained 4-bedroom, 2-bathroom home, nestled in a peaceful and private setting. Boasting over 2,200 square feet of living space, this residence offers both comfort and functionality for modern living. Step inside to find gleaming hardwood floors, a cozy fireplace perfect for chilly evenings, and spacious rooms filled with natural light. The partially finished basement adds flexible space for a home office, gym, or entertainment area. The home's charming partial brick exterior enhances its curb appeal, while the attached 2-car garage provides convenience and extra storage. Don’t miss this opportunity to own a home that offers space, character, and location all in one package!
Zillow last checked: 8 hours ago
Listing updated: August 06, 2025 at 12:23pm
Listed by:
Dennis R. Levandowski 585-352-4896,
Berkshire Hathaway HomeServices Discover Real Estate
Bought with:
Hollis A. Creek, 30CR0701689
Howard Hanna
Source: NYSAMLSs,MLS#: R1600270 Originating MLS: Rochester
Originating MLS: Rochester
Facts & features
Interior
Bedrooms & bathrooms
- Bedrooms: 4
- Bathrooms: 2
- Full bathrooms: 2
- Main level bathrooms: 1
- Main level bedrooms: 2
Heating
- Other, See Remarks, Forced Air
Cooling
- Central Air
Appliances
- Included: Appliances Negotiable, Dishwasher, Electric Oven, Electric Range, Microwave, Refrigerator, See Remarks, Water Heater
- Laundry: In Basement
Features
- Breakfast Bar, Ceiling Fan(s), Separate/Formal Dining Room, Eat-in Kitchen, Separate/Formal Living Room, Granite Counters, Pantry, Skylights, Bedroom on Main Level, Main Level Primary
- Flooring: Carpet, Ceramic Tile, Hardwood, Laminate, Other, See Remarks, Tile, Varies
- Windows: Skylight(s), Thermal Windows
- Basement: Full,Partially Finished,Sump Pump
- Number of fireplaces: 1
Interior area
- Total structure area: 2,208
- Total interior livable area: 2,208 sqft
Property
Parking
- Total spaces: 2
- Parking features: Attached, Garage, Driveway, Garage Door Opener
- Attached garage spaces: 2
Features
- Patio & porch: Deck
- Exterior features: Blacktop Driveway, Deck, Fence
- Fencing: Partial
Lot
- Size: 0.26 Acres
- Dimensions: 88 x 150
- Features: Rectangular, Rectangular Lot, Residential Lot, Wooded
Details
- Parcel number: 2634000612000001014000
- Special conditions: Estate
Construction
Type & style
- Home type: SingleFamily
- Architectural style: Cape Cod
- Property subtype: Single Family Residence
Materials
- Brick, Vinyl Siding
- Foundation: Other, See Remarks
- Roof: Asphalt
Condition
- Resale
- Year built: 1950
Utilities & green energy
- Electric: Circuit Breakers
- Sewer: Other, Septic Tank, See Remarks
- Water: Connected, Public
- Utilities for property: Cable Available, Water Connected
Community & neighborhood
Location
- Region: Rochester
Other
Other facts
- Listing terms: Cash,Conventional,FHA,VA Loan
Price history
| Date | Event | Price |
|---|---|---|
| 7/29/2025 | Sold | $250,000-13.8%$113/sqft |
Source: | ||
| 6/18/2025 | Pending sale | $289,900$131/sqft |
Source: | ||
| 5/30/2025 | Price change | $289,900-3%$131/sqft |
Source: | ||
| 5/10/2025 | Price change | $299,000-6.5%$135/sqft |
Source: | ||
| 4/28/2025 | Price change | $319,900-3%$145/sqft |
Source: | ||
Public tax history
| Year | Property taxes | Tax assessment |
|---|---|---|
| 2024 | -- | $264,000 |
| 2023 | -- | $264,000 +30.6% |
| 2022 | -- | $202,100 |
Find assessor info on the county website
Neighborhood: 14617
Nearby schools
GreatSchools rating
- 9/10Listwood SchoolGrades: K-3Distance: 0.8 mi
- 6/10Dake Junior High SchoolGrades: 7-8Distance: 0.9 mi
- 8/10Irondequoit High SchoolGrades: 9-12Distance: 0.9 mi
Schools provided by the listing agent
- District: West Irondequoit
Source: NYSAMLSs. This data may not be complete. We recommend contacting the local school district to confirm school assignments for this home.
