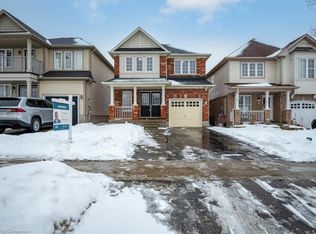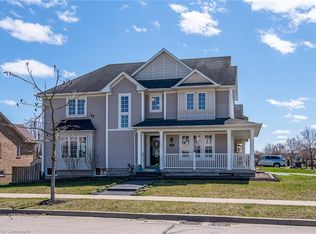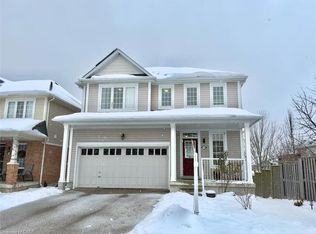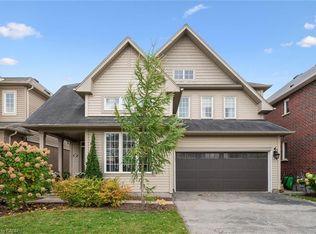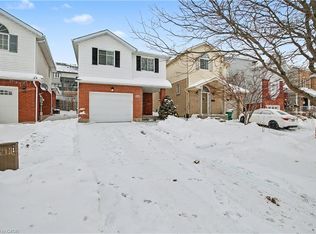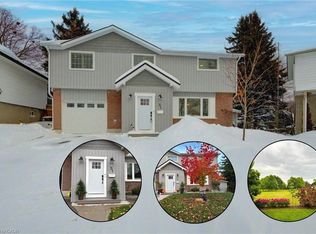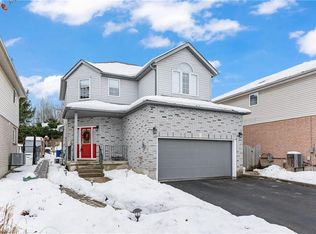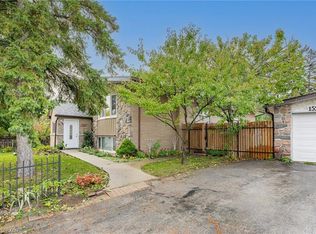75 Norwich Rd, Woolwich, ON N0B 1M0
What's special
- 15 days |
- 19 |
- 0 |
Zillow last checked: 8 hours ago
Listing updated: January 14, 2026 at 06:44am
Tim Thiessen, Broker,
RED AND WHITE REALTY INC.
Facts & features
Interior
Bedrooms & bathrooms
- Bedrooms: 4
- Bathrooms: 3
- Full bathrooms: 2
- 1/2 bathrooms: 1
- Main level bathrooms: 1
Other
- Features: Carpet Wall-to-Wall, Walk-in Closet
- Level: Second
Bedroom
- Features: Carpet Wall-to-Wall
- Level: Second
Bedroom
- Features: Carpet Wall-to-Wall
- Level: Second
Bedroom
- Features: Carpet Wall-to-Wall
- Level: Second
Bathroom
- Features: 2-Piece, Tile Floors
- Level: Main
Bathroom
- Features: 4-Piece, Jetted Bathtub, Tile Floors
- Level: Second
Other
- Features: 3-Piece, Ensuite, Tile Floors
- Level: Second
Den
- Features: Carpet, Open Concept
- Level: Second
Dining room
- Features: Balcony/Deck, Sliding Doors, Tile Floors
- Level: Main
Kitchen
- Description: Built-in dishwasher, appliances included
- Features: Double Vanity, Tile Floors
- Level: Main
Living room
- Description: Electric fireplace is included
- Features: Engineered Hardwood, Open Concept
- Level: Main
Storage
- Description: Unfinished walkout basement ready for your personal touch
- Level: Basement
Heating
- Forced Air, Natural Gas
Cooling
- Central Air
Appliances
- Included: Built-in Microwave, Dishwasher, Dryer, Refrigerator, Stove, Washer
Features
- Air Exchanger, Auto Garage Door Remote(s)
- Basement: Development Potential,Walk-Out Access,Full,Unfinished,Sump Pump
- Has fireplace: No
Interior area
- Total structure area: 1,610
- Total interior livable area: 1,610 sqft
- Finished area above ground: 1,610
Video & virtual tour
Property
Parking
- Total spaces: 3
- Parking features: Attached Garage, Garage Door Opener, Asphalt, Private Drive Single Wide
- Attached garage spaces: 1
- Uncovered spaces: 2
Features
- Patio & porch: Deck, Patio
- Exterior features: Landscaped
- Has private pool: Yes
- Pool features: In Ground, Salt Water
- Has view: Yes
- View description: Park/Greenbelt
- Frontage type: East
- Frontage length: 30.11
Lot
- Size: 3,186.11 Square Feet
- Dimensions: 30.11 x 106.06
- Features: Urban, Rectangular, Airport, Park, Public Transit, Rec./Community Centre
Details
- Parcel number: 227134032
- Zoning: R-5A
- Other equipment: Pool Equipment
Construction
Type & style
- Home type: SingleFamily
- Architectural style: Two Story
- Property subtype: Single Family Residence, Residential
Materials
- Brick Veneer, Vinyl Siding, Other
- Foundation: Poured Concrete
- Roof: Asphalt Shing
Condition
- 16-30 Years
- New construction: No
- Year built: 2008
Utilities & green energy
- Sewer: Sewer (Municipal)
- Water: Municipal
Community & HOA
Community
- Security: Alarm System
Location
- Region: Woolwich
Financial & listing details
- Price per square foot: C$512/sqft
- Annual tax amount: C$4,162
- Date on market: 1/14/2026
- Inclusions: Built-in Microwave, Dishwasher, Dryer, Garage Door Opener, Pool Equipment, Refrigerator, Stove, Washer, Electric Fireplace With Mantle, Deck Box, Bookshelves In Office, Bookshelf In White Bedroom, 3 Tier Shelf In powder Room
- Exclusions: Gas Bbq, Garden Decor (Pool Sign, Iguana, Statues, Etc.), Pine Mirror At Top Of Stairs, Pink Curtains (Master bedroom), Blue/White Curtains (White Bedroom)

Tim Thiessen - Broker
(519) 590-8468
By pressing Contact Agent, you agree that the real estate professional identified above may call/text you about your search, which may involve use of automated means and pre-recorded/artificial voices. You don't need to consent as a condition of buying any property, goods, or services. Message/data rates may apply. You also agree to our Terms of Use. Zillow does not endorse any real estate professionals. We may share information about your recent and future site activity with your agent to help them understand what you're looking for in a home.
Price history
Price history
| Date | Event | Price |
|---|---|---|
| 1/14/2026 | Listed for sale | C$825,000C$512/sqft |
Source: ITSO #40796713 Report a problem | ||
Public tax history
Public tax history
Tax history is unavailable.Climate risks
Neighborhood: N0B
Nearby schools
GreatSchools rating
No schools nearby
We couldn't find any schools near this home.
Schools provided by the listing agent
- Elementary: Breslau P.S., St. Boniface
- High: Grand River C.I., St. David
Source: ITSO. This data may not be complete. We recommend contacting the local school district to confirm school assignments for this home.
- Loading
