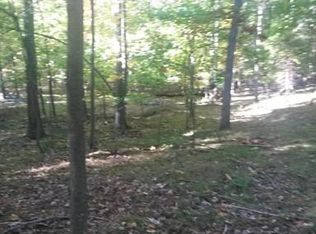Sold for $290,000
$290,000
75 North Rd, Hampden, MA 01036
4beds
1,635sqft
Single Family Residence
Built in 1950
3.5 Acres Lot
$-- Zestimate®
$177/sqft
$2,936 Estimated rent
Home value
Not available
Estimated sales range
Not available
$2,936/mo
Zestimate® history
Loading...
Owner options
Explore your selling options
What's special
Charming 4-bedroom, 2-bath home set on 3.5 peaceful acres, just minutes from Main Street and local restaurants. This home features hardwood floors throughout and a cozy eat-in kitchen. The living room offers a warm and inviting wood burning fireplace with access to the screened-in porch! Convenient layout with two very big bedrooms and a full bath on the first floor. The second floor offers two additional bedrooms and a second full bathroom. The Large walk-out basement includes a second fireplace and potential to finish for added living space. There is a one-car attached garage with interior access! This home offers plenty of closet space and storage! Enjoy privacy, space, and a prime location! Professionally cleaned on June 10! There is a shared easement for 71 North Road but they each have their own private driveways. This home potentially requires a new septic system (buyers responsibility. Water shut off as of October. Seller is looking for cash buyer with fast close!
Zillow last checked: 8 hours ago
Listing updated: November 03, 2025 at 11:57am
Listed by:
Elizabeth Salois Team 413-695-2634,
Berkshire Hathaway HomeServices Realty Professionals 413-596-6711,
Elizabeth Salois 413-695-2634
Bought with:
Elizabeth Salois Team
Berkshire Hathaway HomeServices Realty Professionals
Source: MLS PIN,MLS#: 73384295
Facts & features
Interior
Bedrooms & bathrooms
- Bedrooms: 4
- Bathrooms: 2
- Full bathrooms: 2
Primary bedroom
- Features: Closet, Flooring - Hardwood
- Level: First
Bedroom 2
- Features: Closet, Flooring - Hardwood
- Level: First
Bedroom 3
- Features: Closet, Flooring - Hardwood
- Level: Second
Bedroom 4
- Features: Closet, Flooring - Hardwood
- Level: Second
Primary bathroom
- Features: No
Bathroom 1
- Features: Bathroom - Full
- Level: First
Bathroom 2
- Features: Bathroom - 3/4, Bathroom - With Shower Stall
- Level: Second
Kitchen
- Features: Flooring - Stone/Ceramic Tile, Kitchen Island, Lighting - Overhead
- Level: Main,First
Living room
- Features: Flooring - Hardwood
- Level: First
Heating
- Forced Air
Cooling
- Window Unit(s)
Appliances
- Included: Water Heater, Range, Dishwasher, Refrigerator, Washer, Dryer
- Laundry: In Basement, Electric Dryer Hookup, Washer Hookup
Features
- Basement: Full,Walk-Out Access,Garage Access,Concrete,Unfinished
- Number of fireplaces: 2
- Fireplace features: Living Room
Interior area
- Total structure area: 1,635
- Total interior livable area: 1,635 sqft
- Finished area above ground: 1,635
Property
Parking
- Total spaces: 3
- Parking features: Attached, Under, Shared Driveway, Off Street, Stone/Gravel, Unpaved
- Attached garage spaces: 1
- Uncovered spaces: 2
Accessibility
- Accessibility features: No
Features
- Patio & porch: Screened
- Exterior features: Porch - Screened
Lot
- Size: 3.50 Acres
Details
- Parcel number: 3411340
- Zoning: R6
Construction
Type & style
- Home type: SingleFamily
- Architectural style: Cape
- Property subtype: Single Family Residence
Materials
- Frame
- Foundation: Block
- Roof: Shingle
Condition
- Year built: 1950
Utilities & green energy
- Sewer: Private Sewer
- Water: Private
- Utilities for property: for Electric Range, for Electric Oven, for Electric Dryer, Washer Hookup
Community & neighborhood
Location
- Region: Hampden
Other
Other facts
- Road surface type: Paved
Price history
| Date | Event | Price |
|---|---|---|
| 11/3/2025 | Sold | $290,000-3%$177/sqft |
Source: MLS PIN #73384295 Report a problem | ||
| 10/4/2025 | Pending sale | $299,000$183/sqft |
Source: BHHS broker feed #73384295 Report a problem | ||
| 9/24/2025 | Price change | $299,000-14.6%$183/sqft |
Source: MLS PIN #73384295 Report a problem | ||
| 7/1/2025 | Price change | $350,000-12.5%$214/sqft |
Source: MLS PIN #73384295 Report a problem | ||
| 6/16/2025 | Price change | $399,900-4.8%$245/sqft |
Source: MLS PIN #73384295 Report a problem | ||
Public tax history
| Year | Property taxes | Tax assessment |
|---|---|---|
| 2025 | $5,945 +5.1% | $394,000 +9.1% |
| 2024 | $5,655 +3.5% | $361,100 +11.5% |
| 2023 | $5,466 -0.3% | $324,000 +10.6% |
Find assessor info on the county website
Neighborhood: 01036
Nearby schools
GreatSchools rating
- 9/10Green Meadows Elementary SchoolGrades: PK-8Distance: 0.2 mi
- 7/10Minnechaug Regional High SchoolGrades: 9-12Distance: 3.3 mi
Get pre-qualified for a loan
At Zillow Home Loans, we can pre-qualify you in as little as 5 minutes with no impact to your credit score.An equal housing lender. NMLS #10287.
