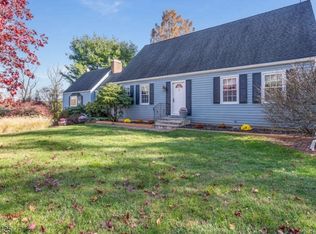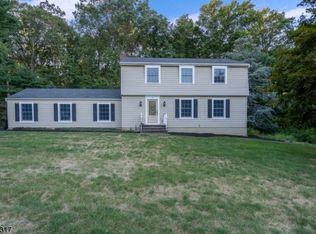A TOTALLY UPDATED HOME w/A CONTEMPORARY FLAIR PRIVATEY POSITIONED ON A TREED BACKDROP LOT BEAUTIFULLY LANDSCPD w/SPECIMEN PLANTS and HARDSCPED w/PAVER WALKS and WALLS. OPEN FLR PLAN w/GOOD FLOW OF NICELY- SCALED RMS W/LRG WINDWS FOR NATURAL LGHT. MUST SEE THE AMAZING (JUST REDONE 2014) 25'-KITCHEN! INCL: GORGEOUS 42'' CABS TOPPED W/STYLISH QUARTZ CNTRS w/BREKFST BAR, UPSCALE SS APPLS, SLEEK DECOR ACCENTS and LIGHTING, A TILE FLR and SUBWAY TILE BCKSPLSH! RIVALING THE KITCHEN IS THE UPDATED MASTER BATH SUITE w/ A CEILING RAISED TO 10' TO INSTALL A WINDOWED, MULTI-LVL 9' X 8' ORGANIZED CLOSET, A WALL MOUNTED VANITY, A EURO TOILET, AN 8' x 8' SPA SHOWER and RADIANT-HEATED FLR! ALSO; A BRIGHT HOME OFFICE, A LRG SCREENED PORCH, A 32' X 24' BARN IN 2013 W12' WALLS and CONCRETE FLR. BASEMENT FINISHED IN 2016 WITH PLAYROOM, CRAFT ROOM, AND SECOND OFFICE.
This property is off market, which means it's not currently listed for sale or rent on Zillow. This may be different from what's available on other websites or public sources.

