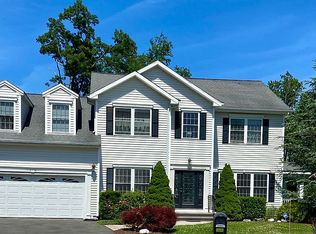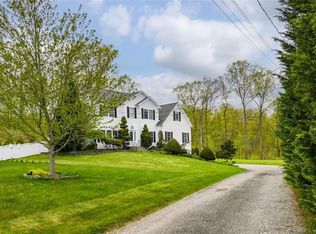75 Nicholas Court will not disappoint! With plenty of space among 4,800 sq ft, 5 bedrooms, office, 3 full baths, w/an attached 2 car garage, this well maintained newer built colonial style home in the highly sought after West Woods, caters to a comfortable & exceptional lifestyle. Eye catching curb appeal w/ a charming covered front porch w/columns along with a trex deck will be the first thing you will notice. Upon entering, you will notice high ceilings, hardwood floors, a 2 story foyer area, & an inviting sitting room awaits you which flows into the dining space. The eat in kitchen is spacious & newly remodeled w/new cabinetry, granite countertops, stainless steel appliances, along w/a large central island w/seating. Perfect for family gatherings, or entertaining, this room has direct access to living space, walk out basement, kitchen, fully fenced in yard w/stone patio, & even a direct entryway to a main level bedroom, perfect for an in law set up, or overnight guests. The main level also has a renovated full bath, laundry room & separate office. The 2nd floor features a master suite w/walk in closet, a stunning master bath remodeled w/marble sink and walk in shower, along w/an additional fully remodeled bath & 3 more beds. An energy efficient home, you will find natural gas heat, central air, dual tankless water heaters. Close to Laurel View Country Club, Quinnipiac University, Paradise Country Club, Sleeping Giant State Park, YALE, the Farmington Canal. Rt 15 & highway.
This property is off market, which means it's not currently listed for sale or rent on Zillow. This may be different from what's available on other websites or public sources.


