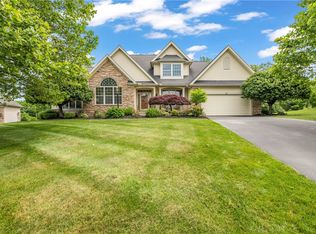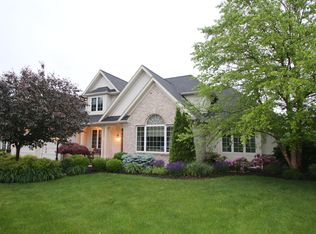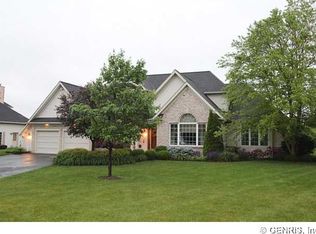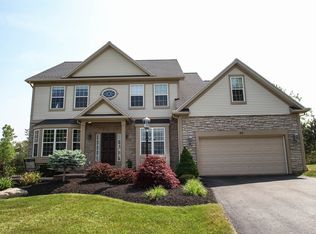Closed
$630,000
75 Newstone Rd, Pittsford, NY 14534
3beds
2,469sqft
Single Family Residence
Built in 2004
0.74 Acres Lot
$646,700 Zestimate®
$255/sqft
$3,702 Estimated rent
Home value
$646,700
$601,000 - $698,000
$3,702/mo
Zestimate® history
Loading...
Owner options
Explore your selling options
What's special
Who is going to be the proud owner of this Pittsford beauty with Henrietta taxes? Super open contemporary cape with first floor living at its finest. Private cul de sac location on a huge lot with a sprawling deck complete with a Caldera Kauai hot tub included. Newer HVAC, hot water heater and new dishwasher. Master bathroom remodeled! Possible 4th bedroom. New paver walkway, trex deck and 3 car garage! Too much to say about this one, congratulations to the winning bidder! Open house Sunday April 6th 2:00-4:00. Delayed negotiations 4/7/25 at 3:00pm.
Zillow last checked: 8 hours ago
Listing updated: June 23, 2025 at 09:51am
Listed by:
Todd M. Enright 585-248-0250,
RE/MAX Realty Group
Bought with:
Carol L. Yancey, 10401261272
Howard Hanna
Source: NYSAMLSs,MLS#: R1596946 Originating MLS: Rochester
Originating MLS: Rochester
Facts & features
Interior
Bedrooms & bathrooms
- Bedrooms: 3
- Bathrooms: 3
- Full bathrooms: 2
- 1/2 bathrooms: 1
- Main level bathrooms: 2
- Main level bedrooms: 1
Heating
- Gas, Forced Air
Cooling
- Central Air
Appliances
- Included: Dishwasher, Gas Oven, Gas Range, Gas Water Heater, Microwave, Refrigerator
- Laundry: Main Level
Features
- Den, Separate/Formal Dining Room, Eat-in Kitchen, Separate/Formal Living Room, Bedroom on Main Level, Convertible Bedroom
- Flooring: Carpet, Ceramic Tile, Hardwood, Varies
- Basement: Full
- Number of fireplaces: 1
Interior area
- Total structure area: 2,469
- Total interior livable area: 2,469 sqft
Property
Parking
- Total spaces: 3
- Parking features: Attached, Garage
- Attached garage spaces: 3
Features
- Levels: Two
- Stories: 2
- Patio & porch: Deck
- Exterior features: Blacktop Driveway, Deck
Lot
- Size: 0.74 Acres
- Dimensions: 70 x 270
- Features: Rectangular, Rectangular Lot, Residential Lot
Details
- Parcel number: 2632001631400001040000
- Special conditions: Standard
Construction
Type & style
- Home type: SingleFamily
- Architectural style: Contemporary
- Property subtype: Single Family Residence
Materials
- Vinyl Siding
- Foundation: Other, See Remarks
Condition
- Resale
- Year built: 2004
Utilities & green energy
- Sewer: Connected
- Water: Connected, Public
- Utilities for property: Sewer Connected, Water Connected
Community & neighborhood
Location
- Region: Pittsford
- Subdivision: Stonehi Estates Sec 02
Other
Other facts
- Listing terms: Cash,Conventional,FHA
Price history
| Date | Event | Price |
|---|---|---|
| 6/17/2025 | Sold | $630,000+26%$255/sqft |
Source: | ||
| 4/8/2025 | Pending sale | $500,000$203/sqft |
Source: | ||
| 4/3/2025 | Listed for sale | $500,000+29.6%$203/sqft |
Source: | ||
| 9/29/2005 | Sold | $385,657$156/sqft |
Source: Public Record Report a problem | ||
Public tax history
| Year | Property taxes | Tax assessment |
|---|---|---|
| 2024 | -- | $464,100 |
| 2023 | -- | $464,100 +13% |
| 2022 | -- | $410,700 +11% |
Find assessor info on the county website
Neighborhood: 14534
Nearby schools
GreatSchools rating
- 7/10Floyd S Winslow Elementary SchoolGrades: PK-3Distance: 1.7 mi
- 4/10Charles H Roth Middle SchoolGrades: 7-9Distance: 3.5 mi
- 7/10Rush Henrietta Senior High SchoolGrades: 9-12Distance: 2.5 mi
Schools provided by the listing agent
- District: Rush-Henrietta
Source: NYSAMLSs. This data may not be complete. We recommend contacting the local school district to confirm school assignments for this home.



