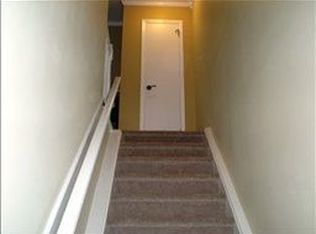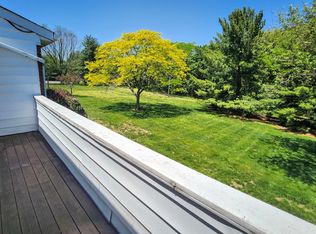Immaculate, bright 3 BR, 1-1/2 bath split on a 2 acre corner lot featuring an open floor plan, updated main bath with granite counters, granite counters in kitchen,vinyl siding and windows replaced, 2009 roof, tankless hot water heater, hardwood floors under carpet L/R/DR and all bedrooms, recently replaced carpeting in LR/DR and bedrooms; walk-up attic easily converted to master suite, first floor family room with half bath, 200 amp service, attached one car garage. This home has been well cared for and is in move-in condition.
This property is off market, which means it's not currently listed for sale or rent on Zillow. This may be different from what's available on other websites or public sources.

