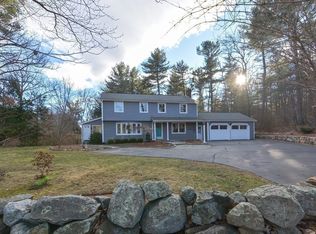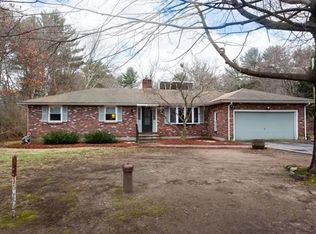Sold for $595,000
$595,000
75 Neck Hill Rd, Mendon, MA 01756
4beds
2,306sqft
Single Family Residence
Built in 1970
0.93 Acres Lot
$611,300 Zestimate®
$258/sqft
$3,163 Estimated rent
Home value
$611,300
$556,000 - $672,000
$3,163/mo
Zestimate® history
Loading...
Owner options
Explore your selling options
What's special
APPROVED SEPTIC BEING INSTALLED PRIOR TO CLOSING. This colonial home boasts ample space, featuring two baths, a spacious kitchen, and a massive family room/main bedroom located above the garage addition. Set back from the street, it offers a serene environment enhanced by frontal perennial landscaping, and a wooded back yard. Hardwoods, central air, mudroom, and plenty of storage. Bring your imagination! This house has an ample amount of space to work with.
Zillow last checked: 8 hours ago
Listing updated: January 13, 2025 at 07:14am
Listed by:
Cheryl A. Luccini 508-889-7572,
Keller Williams Elite 508-528-1000
Bought with:
Andrea Feddersen
RE/MAX Real Estate Center
Source: MLS PIN,MLS#: 73311583
Facts & features
Interior
Bedrooms & bathrooms
- Bedrooms: 4
- Bathrooms: 2
- Full bathrooms: 1
- 1/2 bathrooms: 1
Primary bedroom
- Features: Cathedral Ceiling(s), Beamed Ceilings, Walk-In Closet(s), Flooring - Wall to Wall Carpet
- Level: Second
- Area: 529
- Dimensions: 23 x 23
Bedroom 2
- Features: Closet, Flooring - Hardwood
- Level: Second
- Area: 99
- Dimensions: 11 x 9
Bedroom 3
- Features: Closet, Flooring - Hardwood
- Level: Second
- Area: 90
- Dimensions: 10 x 9
Bedroom 4
- Features: Closet, Flooring - Hardwood
- Level: Second
- Area: 140
- Dimensions: 14 x 10
Bathroom 1
- Features: Bathroom - Half, Flooring - Stone/Ceramic Tile
- Level: First
- Area: 20
- Dimensions: 5 x 4
Bathroom 2
- Features: Bathroom - Tiled With Tub & Shower
- Level: Second
- Area: 49
- Dimensions: 7 x 7
Dining room
- Level: First
- Area: 99
- Dimensions: 11 x 9
Kitchen
- Features: Flooring - Stone/Ceramic Tile, Pantry, Country Kitchen
- Level: First
- Area: 154
- Dimensions: 14 x 11
Living room
- Features: Flooring - Hardwood
- Level: First
- Area: 209
- Dimensions: 19 x 11
Office
- Features: Closet, Flooring - Hardwood
- Level: Second
- Area: 110
- Dimensions: 10 x 11
Heating
- Forced Air, Oil
Cooling
- Central Air
Appliances
- Included: Range, Dishwasher, Refrigerator
- Laundry: In Basement, Electric Dryer Hookup, Washer Hookup
Features
- Closet, Home Office, Mud Room, Entry Hall
- Flooring: Wood, Tile, Flooring - Hardwood, Flooring - Stone/Ceramic Tile
- Basement: Full,Interior Entry,Bulkhead,Unfinished
- Number of fireplaces: 1
- Fireplace features: Living Room
Interior area
- Total structure area: 2,306
- Total interior livable area: 2,306 sqft
Property
Parking
- Total spaces: 6
- Parking features: Attached, Paved Drive, Off Street
- Attached garage spaces: 2
- Uncovered spaces: 4
Features
- Patio & porch: Deck, Deck - Wood
- Exterior features: Deck, Deck - Wood, Rain Gutters
Lot
- Size: 0.93 Acres
- Features: Wooded
Details
- Parcel number: M:13 B:187 P:075,1603029
- Zoning: RES
Construction
Type & style
- Home type: SingleFamily
- Architectural style: Colonial
- Property subtype: Single Family Residence
Materials
- Frame
- Foundation: Concrete Perimeter
- Roof: Shingle
Condition
- Year built: 1970
Utilities & green energy
- Electric: Circuit Breakers
- Sewer: Private Sewer
- Water: Private
- Utilities for property: for Electric Range, for Electric Oven, for Electric Dryer, Washer Hookup
Community & neighborhood
Location
- Region: Mendon
Other
Other facts
- Road surface type: Paved
Price history
| Date | Event | Price |
|---|---|---|
| 1/10/2025 | Sold | $595,000+3.5%$258/sqft |
Source: MLS PIN #73311583 Report a problem | ||
| 11/12/2024 | Listed for sale | $575,000$249/sqft |
Source: MLS PIN #73311583 Report a problem | ||
Public tax history
| Year | Property taxes | Tax assessment |
|---|---|---|
| 2025 | $7,134 +2.9% | $532,800 +5.3% |
| 2024 | $6,935 +3.6% | $505,800 +10.3% |
| 2023 | $6,697 +2.4% | $458,700 +8.1% |
Find assessor info on the county website
Neighborhood: 01756
Nearby schools
GreatSchools rating
- 6/10Henry P. Clough Elementary SchoolGrades: PK-4Distance: 2 mi
- 6/10Miscoe Hill SchoolGrades: 5-8Distance: 3.4 mi
- 9/10Nipmuc Regional High SchoolGrades: 9-12Distance: 6.4 mi
Get a cash offer in 3 minutes
Find out how much your home could sell for in as little as 3 minutes with a no-obligation cash offer.
Estimated market value$611,300
Get a cash offer in 3 minutes
Find out how much your home could sell for in as little as 3 minutes with a no-obligation cash offer.
Estimated market value
$611,300

