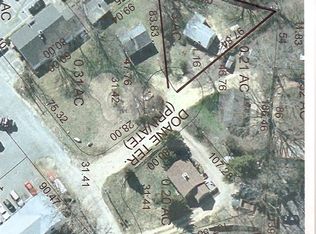Sold for $1,900,000
$1,900,000
75 Nauset Heights Road, Orleans, MA 02653
3beds
1,610sqft
Single Family Residence
Built in 1977
0.47 Acres Lot
$1,939,700 Zestimate®
$1,180/sqft
$3,131 Estimated rent
Home value
$1,939,700
$1.75M - $2.15M
$3,131/mo
Zestimate® history
Loading...
Owner options
Explore your selling options
What's special
Nauset Heights, also known as ''The Heights'', welcomes you to this charming, beautifully maintained 3-bedroom, 2.5 bath home offering 1,610 square feet of living space. Nestled in one of the most sought-after locations on Cape Cod, and just steps away from the serene Callanan's Pass and the pristine shores of renowned Nauset Beach, this property offers a unique opportunity which combines charming coziness with an unbeatable location. Its' idyllic setting with its' stunning manicured landscaped grounds tended by a Master Gardener, boasts beautiful walls of roses, hydrangeas and other perennials to delight any gardener. After a fun filled day at the seashore, return home for an outdoor shower & retire in front of your gas fireplace or the outdoor deck to plan tomorrow's seaside escape with friends & family. The Nauset Heights Association membership provides private access to Nauset Beach's' Atlantic & the Inlet. Perfect for year-round or vacation living, this casual seaside vibe is the epitome of a coastal lifestyle. Don't miss out on this rare opportunity (as usually homes are generally passed down from generation to generation) to own a piece of Cape Cod paradise!
Zillow last checked: 8 hours ago
Listing updated: April 07, 2025 at 11:56am
Listed by:
Catherine L Stevens 774-722-5059,
William Raveis Real Estate & Home Services
Bought with:
Samantha Chin, 9530460
Cove Road Real Estate
Source: CCIMLS,MLS#: 22405574
Facts & features
Interior
Bedrooms & bathrooms
- Bedrooms: 3
- Bathrooms: 3
- Full bathrooms: 2
- 1/2 bathrooms: 1
- Main level bathrooms: 1
Primary bedroom
- Description: Flooring: Wood
- Features: High Speed Internet, HU Cable TV, Closet
- Level: Second
- Area: 401.28
- Dimensions: 20.67 x 19.42
Bedroom 2
- Description: Flooring: Wood
- Features: Bedroom 2, Closet, HU Cable TV, High Speed Internet, Private Full Bath
- Level: Second
- Area: 158.67
- Dimensions: 14 x 11.33
Bedroom 3
- Features: Bedroom 3, HU Cable TV, High Speed Internet, Private Full Bath
- Level: Second
- Area: 110.83
- Dimensions: 11.67 x 9.5
Primary bathroom
- Features: Private Full Bath
Dining room
- Description: Flooring: Wood
- Features: HU Cable TV, Dining Room, Beamed Ceilings, High Speed Internet
- Level: First
- Area: 132.5
- Dimensions: 13.25 x 10
Kitchen
- Description: Countertop(s): Granite,Flooring: Wood,Stove(s): Gas
- Features: Kitchen, Upgraded Cabinets, Breakfast Nook, High Speed Internet, Kitchen Island
- Level: First
- Area: 163.63
- Dimensions: 19.25 x 8.5
Living room
- Description: Fireplace(s): Gas,Flooring: Wood,Door(s): French
- Features: High Speed Internet, Living Room, Dining Area, HU Cable TV
- Level: First
- Area: 232.57
- Dimensions: 16.42 x 14.17
Heating
- Hot Water
Cooling
- Other
Appliances
- Included: Dishwasher, Washer, Refrigerator, Other, Microwave
- Laundry: Laundry Room, Private Full Bath, Second Floor
Features
- HU Cable TV
- Flooring: Hardwood
- Doors: French Doors
- Windows: Skylight(s), Bay/Bow Windows
- Basement: Bulkhead Access,Interior Entry,Full,Finished
- Number of fireplaces: 1
- Fireplace features: Gas
Interior area
- Total structure area: 1,610
- Total interior livable area: 1,610 sqft
Property
Features
- Stories: 2
- Exterior features: Outdoor Shower, Private Yard, Other, Garden
Lot
- Size: 0.47 Acres
- Features: In Town Location, Medical Facility, Major Highway, Shopping, Marina, Cleared, Level, East of Route 6
Details
- Parcel number: 22450
- Zoning: R
- Special conditions: Standard
Construction
Type & style
- Home type: SingleFamily
- Property subtype: Single Family Residence
Materials
- Shingle Siding
- Foundation: Poured
- Roof: Shingle
Condition
- Updated/Remodeled, Actual
- New construction: No
- Year built: 1977
- Major remodel year: 2010
Utilities & green energy
- Sewer: Septic Tank
Community & neighborhood
Location
- Region: Orleans
HOA & financial
HOA
- Has HOA: Yes
- HOA fee: $75 annually
- Amenities included: Beach Access, Road Maintenance
Other
Other facts
- Listing terms: Conventional
- Road surface type: Paved
Price history
| Date | Event | Price |
|---|---|---|
| 4/7/2025 | Sold | $1,900,000-12%$1,180/sqft |
Source: | ||
| 1/3/2025 | Pending sale | $2,160,000$1,342/sqft |
Source: | ||
| 11/18/2024 | Listed for sale | $2,160,000$1,342/sqft |
Source: | ||
Public tax history
| Year | Property taxes | Tax assessment |
|---|---|---|
| 2025 | $7,096 +0% | $1,137,100 +2.7% |
| 2024 | $7,094 +11.1% | $1,106,700 +8% |
| 2023 | $6,383 +9.8% | $1,024,500 +38.1% |
Find assessor info on the county website
Neighborhood: 02653
Nearby schools
GreatSchools rating
- 9/10Orleans Elementary SchoolGrades: K-5Distance: 2.9 mi
- 6/10Nauset Regional Middle SchoolGrades: 6-8Distance: 2.6 mi
- 7/10Nauset Regional High SchoolGrades: 9-12Distance: 4.6 mi
Schools provided by the listing agent
- District: Nauset
Source: CCIMLS. This data may not be complete. We recommend contacting the local school district to confirm school assignments for this home.

Get pre-qualified for a loan
At Zillow Home Loans, we can pre-qualify you in as little as 5 minutes with no impact to your credit score.An equal housing lender. NMLS #10287.
