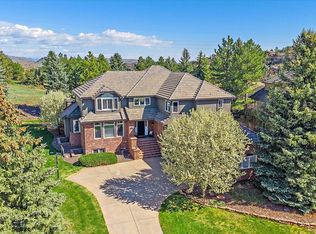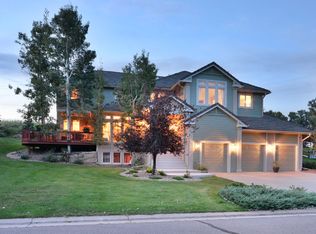Location, location, location. This gorgeous custom home situated on a nearly .4 acre lot backs to open space and trails in the heart of the North Ranch. Poised above the neighboring residences, this home offers stunning views of the surrounding red rock formations and Manor House. Pride of ownership shines in every inch of this home. Formal living room and dining room provide a intimate space for more small and large gatherings. The family room and kitchen are perfectly merged by the kitchen island with a breakfast bar making it the obvious hub of the home. Prepare a feast in the spacious gourmet kitchen with a double oven, gas cooktop, granite countertops plus a ton of storage in the sizable pantry. Two large patios on opposite sides flood the home with light and optimizes the home’s indoor/outdoor entertaining. Completing the main level is the executive office with rich wood bookshelves, an oversized mud room with a sink and walk-in closet, and a powder room. Retire for the evening into the master suite, equipped with everything you need for a tranquil retreat. Soak in the spectacular views from the built-in bench along the window or bundle up with a good book next to the gas fireplace surrounded by built-in book cases during those cold Colorado winter nights. A five-piece bath with jetted tub and oversized shower guarantee rest and relaxation. A magnificent master closet ensures you’ll never run out of space. Three bedrooms, one with an en suite bathroom and the other two sharing a Jack-n-Jill bathroom, and a laundry room with complete the upper level. A private sanctuary awaits in the pristine backyard with a wonderful covered patio, built-in barbecue, stone water feature and large firepit. The mostly unfinished walk-out lower level have nicely sized bedroom with a walk-in closet and tons of storage or the space for your own finishing touches. Additional storage available in the oversized three-car garage. With access to clubhouse pools, tennis courts, equestrian center and over 45 miles of trails, the North Ranch provides a lifestyle all of its own. Prime location, close to shopping and easy access to C-470, I-70 & 6th Ave.
This property is off market, which means it's not currently listed for sale or rent on Zillow. This may be different from what's available on other websites or public sources.

