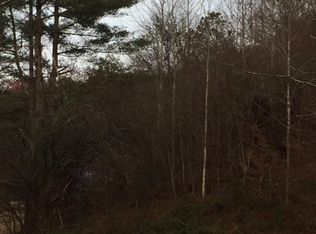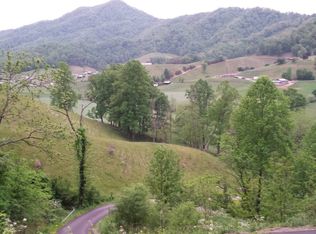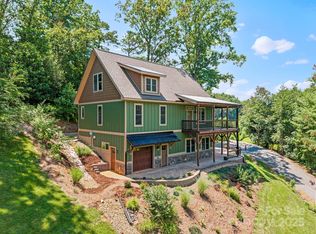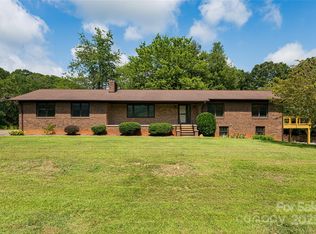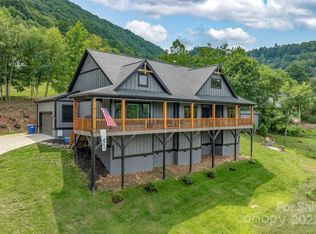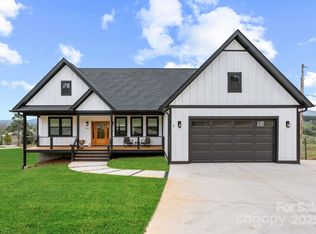Perched on 2.87 private acres, this newly built 3 BR and 3 BA home offers breathtaking views of rolling pastures and distant mountains. Step inside the open-concept living, dining, and kitchen area where 12’ vaulted ceilings, oak floors, and walls of windows frame the surrounding valley and mountain landscape. French doors extend the living space onto a covered deck—perfect for soaking in the scenery. The gourmet kitchen showcases river blue granite counters, a spacious bar, solid maple cabinetry, travertine tile flooring, black stainless-steel appliances, and a luxury gas range with hood vent. Also on the main level, you’ll find a bedroom with oak floors and a beautifully finished full bath. The lower level boasts two primary suites, each with its own ensuite bath, 10’ ceilings, acid-stained concrete floors, and direct access to a covered patio overlooking the valley.
Additional highlights include: Anderson windows & tankless water heater, spring-fed creek & landscaped rounds, Fiber internet & whole-house generator outlet. Sellers also recently added a large fire pit, hot tub, pet fencing, and extra deck space. It is pre-wired with a 220 outlet for sauna hookup on the lower left side of the patio near the retaining wall.
Currently operating as a successful income-producing short-term rental less than 30 minutes to downtown Asheville. Furnishings are negotiable. Sellers have thoughtfully curated every detail, making this an effortless turnkey opportunity.
The bottom of the property boarders a nice mountain stream.
Please note that that driveway was repaired in November to allow for a smoother drive to the home
Active
Price cut: $30K (1/3)
$725,000
75 N Coyote Springs Farm Rd, Leicester, NC 28748
3beds
2,340sqft
Est.:
Single Family Residence
Built in 2020
2.87 Acres Lot
$716,500 Zestimate®
$310/sqft
$-- HOA
What's special
Pet fencingHot tubGourmet kitchenOak floorsBedroom with oak floorsExtra deck spaceSpacious bar
- 127 days |
- 478 |
- 33 |
Likely to sell faster than
Zillow last checked: 8 hours ago
Listing updated: January 03, 2026 at 09:06am
Listing Provided by:
Mike Pocisk mikepocisk@gmail.com,
EXP Realty LLC
Source: Canopy MLS as distributed by MLS GRID,MLS#: 4298363
Tour with a local agent
Facts & features
Interior
Bedrooms & bathrooms
- Bedrooms: 3
- Bathrooms: 3
- Full bathrooms: 3
- Main level bedrooms: 1
Primary bedroom
- Level: Basement
Bedroom s
- Level: Basement
Bedroom s
- Level: Main
Bathroom full
- Level: Basement
Bathroom full
- Level: Basement
Bathroom full
- Level: Main
Kitchen
- Level: Main
Laundry
- Level: Basement
Living room
- Level: Main
Heating
- Heat Pump
Cooling
- Central Air, Heat Pump
Appliances
- Included: Dishwasher, Exhaust Hood, Gas Range, Propane Water Heater, Refrigerator, Tankless Water Heater, Wine Refrigerator
- Laundry: In Basement, Inside, Laundry Room
Features
- Breakfast Bar, Soaking Tub, Open Floorplan, Walk-In Closet(s)
- Flooring: Concrete, Tile, Wood
- Basement: Exterior Entry,Finished,Full,Interior Entry,Walk-Out Access,Walk-Up Access
Interior area
- Total structure area: 1,170
- Total interior livable area: 2,340 sqft
- Finished area above ground: 1,170
- Finished area below ground: 1,170
Video & virtual tour
Property
Parking
- Parking features: Driveway
- Has uncovered spaces: Yes
Features
- Levels: One
- Stories: 1
- Patio & porch: Covered, Deck
- Exterior features: Fire Pit
- Has spa: Yes
- Spa features: Heated
- Fencing: Fenced,Partial
- Has view: Yes
- View description: Long Range, Year Round
- Waterfront features: Creek, Creek/Stream
Lot
- Size: 2.87 Acres
- Features: Private, Sloped, Wooded, Views
Details
- Parcel number: 8781260500
- Zoning: OU
- Special conditions: Standard
Construction
Type & style
- Home type: SingleFamily
- Architectural style: Arts and Crafts
- Property subtype: Single Family Residence
Materials
- Fiber Cement
- Foundation: Slab
- Roof: Metal
Condition
- New construction: No
- Year built: 2020
Utilities & green energy
- Sewer: Septic Installed
- Water: Well
- Utilities for property: Cable Available, Underground Power Lines, Wired Internet Available
Community & HOA
Community
- Security: Carbon Monoxide Detector(s), Smoke Detector(s)
- Subdivision: none
Location
- Region: Leicester
- Elevation: 2500 Feet
Financial & listing details
- Price per square foot: $310/sqft
- Tax assessed value: $314,200
- Annual tax amount: $2,158
- Date on market: 9/3/2025
- Cumulative days on market: 127 days
- Listing terms: Cash,Conventional
- Road surface type: Gravel, Paved
Estimated market value
$716,500
$681,000 - $752,000
$2,952/mo
Price history
Price history
| Date | Event | Price |
|---|---|---|
| 1/3/2026 | Price change | $725,000-4%$310/sqft |
Source: | ||
| 11/13/2025 | Price change | $755,000-1.3%$323/sqft |
Source: | ||
| 9/3/2025 | Listed for sale | $765,000+11.2%$327/sqft |
Source: | ||
| 10/24/2024 | Sold | $688,000-1.7%$294/sqft |
Source: | ||
| 8/6/2024 | Price change | $699,900-2.8%$299/sqft |
Source: | ||
Public tax history
Public tax history
| Year | Property taxes | Tax assessment |
|---|---|---|
| 2025 | $2,158 +6.1% | $314,200 +1.6% |
| 2024 | $2,034 +3.1% | $309,200 |
| 2023 | $1,974 +73.5% | $309,200 +70.8% |
Find assessor info on the county website
BuyAbility℠ payment
Est. payment
$3,971/mo
Principal & interest
$3397
Property taxes
$320
Home insurance
$254
Climate risks
Neighborhood: 28748
Nearby schools
GreatSchools rating
- 5/10Leicester ElementaryGrades: PK-4Distance: 3.2 mi
- 6/10Clyde A Erwin Middle SchoolGrades: 7-8Distance: 8.4 mi
- 3/10Clyde A Erwin HighGrades: PK,9-12Distance: 8.3 mi
Schools provided by the listing agent
- Elementary: Leicester/Eblen
- Middle: Clyde A Erwin
- High: Clyde A Erwin
Source: Canopy MLS as distributed by MLS GRID. This data may not be complete. We recommend contacting the local school district to confirm school assignments for this home.
- Loading
- Loading
