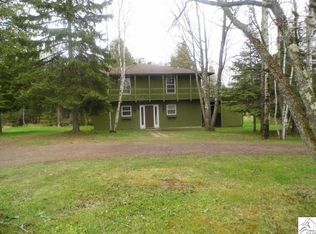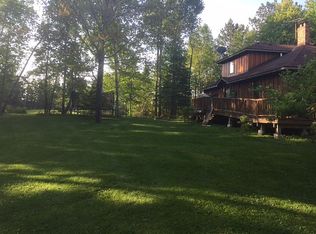Sold for $700,000
$700,000
75 N Cloquet Rd E, Esko, MN 55733
4beds
3,216sqft
Single Family Residence
Built in 1993
12.94 Acres Lot
$751,900 Zestimate®
$218/sqft
$3,973 Estimated rent
Home value
$751,900
$714,000 - $797,000
$3,973/mo
Zestimate® history
Loading...
Owner options
Explore your selling options
What's special
Looking for a beautiful home that offers the perfect blend of nature and luxury? Look no further than this stunning 4 bedroom, 3 bath home on 12.94 acres of park-like land, complete with a tranquil pond and abundant wildlife. A meticulously maintained interior, this home is sure to impress. Home features a tile foyer entry that leads into a spacious living room with a beautiful stone fireplace, perfect for cozy evenings. The attached sunroom is a true gem, with patio doors that open up to stunning views of the surrounding landscape. Whether you're enjoying your morning coffee or hosting a gathering of loved ones, the sunroom provides the perfect space to take in the beauty of nature. The formal dining room opens to the updated kitchen which features rustic alder cabinets, granite countertops, and an island. The patio door off the kitchen leads to a spacious deck. There is main floor primary bedroom with a walk in closet, private deck, and a adjacent full bathroom with soaking tub. There is a 1/2 bath, laundry/mudroom and attached 3 car garage that complete the main floor. The lower level of the home is equally impressive, boasting a large walk-out family room with beamed ceilings, perfect for entertaining or relaxing. Three additional bedrooms, two of which feature patio doors, provide plenty of space for family and guests. And the bathroom with a sauna adds an extra touch of luxury. Outside, you'll find a second garage building with RV door, perfect for storing all of your outdoor equipment and toys, as well as a yard with a pond and firepit, ideal for hosting summer barbecues and gatherings. Whether you're an outdoor enthusiast or simply seeking a peaceful retreat from the hustle and bustle of city life, this home is sure to exceed your expectations.
Zillow last checked: 8 hours ago
Listing updated: September 08, 2025 at 04:13pm
Listed by:
Lynn Nephew 218-310-7790,
RE/MAX Results
Bought with:
Emily Silverness, MN 20572340|WI 67355-94
Century 21 Atwood
Source: Lake Superior Area Realtors,MLS#: 6107797
Facts & features
Interior
Bedrooms & bathrooms
- Bedrooms: 4
- Bathrooms: 3
- Full bathrooms: 1
- 3/4 bathrooms: 1
- 1/2 bathrooms: 1
- Main level bedrooms: 1
Primary bedroom
- Description: Walk in closet, patio door to private deck, beautiful views!
- Level: Main
- Area: 216 Square Feet
- Dimensions: 18 x 12
Bedroom
- Description: Patio door.
- Level: Lower
- Area: 144.9 Square Feet
- Dimensions: 12.6 x 11.5
Bedroom
- Description: Patio door.
- Level: Lower
- Area: 118 Square Feet
- Dimensions: 10 x 11.8
Bedroom
- Level: Lower
- Area: 234.72 Square Feet
- Dimensions: 16.3 x 14.4
Bathroom
- Description: Large tile bath with sauna.
- Level: Lower
- Area: 41.36 Square Feet
- Dimensions: 5.1 x 8.11
Dining room
- Description: Ash flooring.
- Level: Main
- Area: 184.08 Square Feet
- Dimensions: 11.8 x 15.6
Family room
- Description: Family room with walk out to lower patio and parklike yard.
- Level: Lower
- Area: 353.71 Square Feet
- Dimensions: 16.3 x 21.7
Foyer
- Description: Tile Entry
- Level: Main
- Area: 58 Square Feet
- Dimensions: 5.8 x 10
Kitchen
- Description: Updated kitchen with tile floor, lots of counter space, island, pantry, and door to deck.
- Level: Main
- Area: 264.5 Square Feet
- Dimensions: 23 x 11.5
Laundry
- Description: Laundry/mudroom off 3 car attached garage.
- Level: Main
- Area: 80.88 Square Feet
- Dimensions: 8 x 10.11
Living room
- Description: Gas fireplace
- Level: Main
- Area: 265.2 Square Feet
- Dimensions: 17 x 15.6
Sun room
- Description: Panoramic views of the park like yard and pond. Walk out to deck.
- Level: Main
- Area: 198.9 Square Feet
- Dimensions: 17 x 11.7
Heating
- Boiler, Fireplace(s), Ductless, Propane
Cooling
- Ductless
Appliances
- Included: Dishwasher, Dryer, Microwave, Range, Refrigerator, Washer
- Laundry: Main Level, Dryer Hook-Ups, Washer Hookup
Features
- Ceiling Fan(s), Eat In Kitchen, Kitchen Island, Sauna, Walk-In Closet(s), Beamed Ceilings, Foyer-Entrance
- Flooring: Hardwood Floors
- Doors: Patio Door
- Windows: Double Glazed, Wood Frames
- Basement: Full,Egress Windows,Finished,Walkout,Bath,Bedrooms,Family/Rec Room,Utility Room
- Number of fireplaces: 1
- Fireplace features: Gas
Interior area
- Total interior livable area: 3,216 sqft
- Finished area above ground: 1,608
- Finished area below ground: 1,608
Property
Parking
- Total spaces: 6
- Parking features: Asphalt, Gravel, Attached, Detached, Drains, Heat
- Attached garage spaces: 6
Features
- Patio & porch: Deck, Patio
- Exterior features: Rain Gutters
- Has view: Yes
- View description: Panoramic
- Waterfront features: Pond, Waterfront Access(Private)
- Body of water: Pond
- Frontage length: 300
Lot
- Size: 12.94 Acres
- Features: Many Trees, Pond(s), Rolling Slope
- Residential vegetation: Heavily Wooded
Details
- Additional structures: Pole Building
- Foundation area: 2268
- Parcel number: 780201949
- Other equipment: Air to Air Exchange
Construction
Type & style
- Home type: SingleFamily
- Architectural style: Ranch
- Property subtype: Single Family Residence
Materials
- Brick, Log, Frame/Wood
- Foundation: Concrete Perimeter
- Roof: Asphalt Shingle
Condition
- Previously Owned
- Year built: 1993
Utilities & green energy
- Electric: Lake Country Power
- Sewer: Private Sewer
- Water: Drilled, Private
Community & neighborhood
Location
- Region: Esko
Other
Other facts
- Listing terms: Cash,Conventional
Price history
| Date | Event | Price |
|---|---|---|
| 7/7/2023 | Sold | $700,000+2.2%$218/sqft |
Source: | ||
| 5/8/2023 | Pending sale | $685,000$213/sqft |
Source: | ||
| 5/3/2023 | Listed for sale | $685,000+110.8%$213/sqft |
Source: | ||
| 6/1/2000 | Sold | $325,000$101/sqft |
Source: | ||
Public tax history
| Year | Property taxes | Tax assessment |
|---|---|---|
| 2025 | $8,242 +6.2% | $701,200 +3.9% |
| 2024 | $7,760 +1.9% | $674,800 +8.9% |
| 2023 | $7,614 +9.4% | $619,400 +1.5% |
Find assessor info on the county website
Neighborhood: 55733
Nearby schools
GreatSchools rating
- 9/10Winterquist Elementary SchoolGrades: PK-6Distance: 2.2 mi
- 10/10Lincoln SecondaryGrades: 7-12Distance: 2.2 mi
Get pre-qualified for a loan
At Zillow Home Loans, we can pre-qualify you in as little as 5 minutes with no impact to your credit score.An equal housing lender. NMLS #10287.
Sell for more on Zillow
Get a Zillow Showcase℠ listing at no additional cost and you could sell for .
$751,900
2% more+$15,038
With Zillow Showcase(estimated)$766,938

