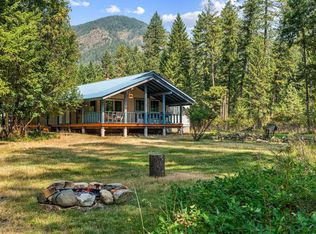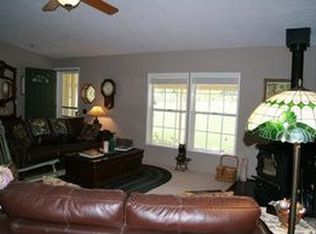Sold on 06/04/24
Price Unknown
75 Mountain View Rd, Clark Fork, ID 83811
3beds
1baths
1,706sqft
Single Family Residence
Built in 1974
5 Acres Lot
$482,600 Zestimate®
$--/sqft
$1,898 Estimated rent
Home value
$482,600
$434,000 - $536,000
$1,898/mo
Zestimate® history
Loading...
Owner options
Explore your selling options
What's special
Motivated sellers move in ready house. Own a piece of paradise with this beautiful 5-acre parcel. This delightful 1706 SF home has recently undergone a transformation, featuring new flooring, fresh paint, and updated wiring and plumbing. Inside, discover a welcoming atmosphere with 3 bedrooms, 1 bathroom, and a well-designed kitchen boasting a convenient breakfast bar. Stay warm with brand new flat panel heaters or cozy up by the crackling wood-burning stove. The living room's sliding glass door opens to the fenced backyard, where fruit trees and mountain views create a serene retreat. This residence seamlessly blends modern comfort with rural charm. The partial brick siding adds a touch of character to the exterior, while a fenced yard and gated entrance ensures privacy and security. Additional amenities include a generator backup system for power outages, a woodshed, mudroom, and a spacious laundry room. Ample space for RV parking and a new 10x16 shed provides extra storage. No CCR's and on a maintained road and no flood insurance needed. Explore the enchanting trails that meander through the level well treed property, offering a tranquil escape into nature. If you crave even more the property is near USFS and lightning creek for hiking fishing horseback riding and hunting. Current VA loan can be assumed
Zillow last checked: 8 hours ago
Listing updated: June 06, 2024 at 12:43pm
Listed by:
Mark Mcinnes 208-255-6227,
SANDPOINT REALTY LLC,
Rain Silverhawk 208-610-0011
Source: SELMLS,MLS#: 20240853
Facts & features
Interior
Bedrooms & bathrooms
- Bedrooms: 3
- Bathrooms: 1
- Main level bathrooms: 1
- Main level bedrooms: 3
Primary bedroom
- Description: New Flat Panel Heaters
- Level: Main
Bedroom 2
- Level: Main
Bedroom 3
- Level: Main
Bathroom 1
- Description: Large Bath New Tile Flooring
- Level: Main
Dining room
- Description: wood stove
- Level: Main
Family room
- Description: sliding glass to back yard
- Level: Main
Kitchen
- Description: breakfast bar peninsula
- Level: Main
Living room
- Description: laminate floors
- Level: Main
Heating
- Wall Furnace, Wood
Cooling
- Window Unit(s)
Appliances
- Included: Dryer, Freezer, Range Hood, Range/Oven, Refrigerator, Washer
- Laundry: Laundry Room, Main Level
Features
- Entrance Foyer, High Speed Internet, Pantry, Storage
- Flooring: Laminate
- Windows: Double Pane Windows, Sliders, Vinyl
- Basement: None
- Has fireplace: Yes
- Fireplace features: Free Standing, Stone, Wood Burning
Interior area
- Total structure area: 1,706
- Total interior livable area: 1,706 sqft
- Finished area above ground: 1,706
- Finished area below ground: 0
Property
Parking
- Parking features: Off Street
Accessibility
- Accessibility features: Handicap Accessible
Features
- Levels: One
- Stories: 1
- Patio & porch: Patio
- Exterior features: Fire Pit
- Fencing: Partial
- Has view: Yes
- View description: Mountain(s)
Lot
- Size: 5 Acres
- Features: 1 to 5 Miles to City/Town, 1 Mile or Less to County Road, Level, Timber, Wooded, Mature Trees, Southern Exposure
Details
- Additional structures: Shed(s)
- Parcel number: RP56N02E236150A
- Zoning description: Rural
- Other equipment: Satellite Dish
Construction
Type & style
- Home type: SingleFamily
- Architectural style: Ranch
- Property subtype: Single Family Residence
Materials
- Frame, Brick Veneer, Wood Siding
- Foundation: Concrete Perimeter
Condition
- Resale
- New construction: No
- Year built: 1974
- Major remodel year: 2023
Utilities & green energy
- Sewer: Septic Tank
- Water: Well
- Utilities for property: Electricity Connected, Natural Gas Not Available, Phone Connected, Wireless
Community & neighborhood
Location
- Region: Clark Fork
Other
Other facts
- Ownership: Fee Simple
- Road surface type: Gravel
Price history
| Date | Event | Price |
|---|---|---|
| 6/4/2024 | Sold | -- |
Source: | ||
| 5/1/2024 | Pending sale | $469,000$275/sqft |
Source: | ||
| 4/21/2024 | Listed for sale | $469,000$275/sqft |
Source: | ||
| 4/21/2024 | Listing removed | -- |
Source: | ||
| 4/12/2024 | Price change | $469,000-4.1%$275/sqft |
Source: | ||
Public tax history
| Year | Property taxes | Tax assessment |
|---|---|---|
| 2024 | $992 -7.1% | $358,553 -6.5% |
| 2023 | $1,068 | $383,635 +21.2% |
| 2022 | -- | $316,613 +41.4% |
Find assessor info on the county website
Neighborhood: 83811
Nearby schools
GreatSchools rating
- 8/10Hope Elementary SchoolGrades: PK-6Distance: 4.5 mi
- 5/10Clark Fork Jr-Sr High SchoolGrades: 7-12Distance: 2.5 mi
Schools provided by the listing agent
- Elementary: Hope
- Middle: Clark Fork
- High: Clark Fork
Source: SELMLS. This data may not be complete. We recommend contacting the local school district to confirm school assignments for this home.

