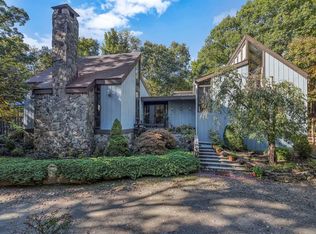This listing includes an additional 1.83 acre BOHA parcel. Keep and use for your private enjoyment, build and sell, or sell the BOHA parcel. Also great to build for Family to keep them nearby! From the moment you turn in the meandering wooded drive, peppered by stacked stone walls you know you're about to encounter something special. Welcome to Wylde Rock Woods. A labor of love that was architecturally designed and built by the current owners. Lovely landscaped vistas draw your eyes in to enjoy the flowering shrubs and trees, stone paths lead you up, around in and about this unique Contemporary home. Soaring angular roof lines will entice you to come inside and see what's beneath. Upon entering the decorative solid wood double doors into the foyer, you are first greeted by a great room with floor to ceiling windows, 25+ ceilings, the centerpiece being a grand Stone fireplace. Access the extensive outdoor decking where you'll feel like you're up in a tree house, sheltered by the canopy of mature specimen trees. Relax in the 8 person spa/Jacuzzi tub and let all your stresses melt away while you become one with nature! This great outdoor entertaining space is the perfect respite for any size gathering, small or large. Back inside you'll be delighted by formal and informal spaces. The kitchen has been updated with modern hardware, new countertops and appliances. Graciously sized bedrooms with angular ceilings and lofts are sure to delight. The master suite is tucked away in its own wing, with a seating area, wet bar, private outdoor deck, walk in closet and stunningly updated bath. There is so much to see and experience at this special property. Located less than 1 min to Taconic Parkway, 15 mins to Metro North and 90 mins to Midtown. Come experience all that the Hudson Valley has to offer.
This property is off market, which means it's not currently listed for sale or rent on Zillow. This may be different from what's available on other websites or public sources.
