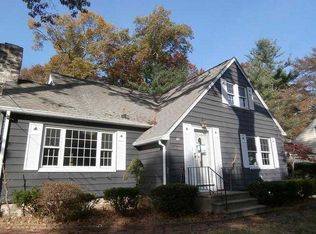Sold for $285,000
$285,000
75 Mount Vernon Avenue, Waterbury, CT 06708
3beds
1,444sqft
Single Family Residence
Built in 1941
0.36 Acres Lot
$330,500 Zestimate®
$197/sqft
$2,622 Estimated rent
Home value
$330,500
$314,000 - $347,000
$2,622/mo
Zestimate® history
Loading...
Owner options
Explore your selling options
What's special
Welcome to Your New Home that has been beautifully cared for by the current owners!! Move in Ready Cape located in the desirable Bunker Hill area w/all 3 bedrooms on the 2nd floor! The main living level offers a spacious floor plan with a large front to back living room that has hardwood flooring & pellet stove. Adjacent to the living room is a remodeled kitchen with a lot of cabinet space & granite countertops. Off the kitchen is a dining room w/hardwood flooring. The main living level also has a half bath and an enclosed porch. The 2nd floor features a full bathroom and 3 bedrooms all with hardwood flooring & ceiling fans. Make your way from the enclosed porch to the beautiful stone patio and private back yard space. In addition the home has a 1 car attached garage. This is a great home!!
Zillow last checked: 8 hours ago
Listing updated: July 09, 2024 at 08:18pm
Listed by:
Joe Waters 203-228-0213,
Parkview Properties LLC
Bought with:
Celina Cuomo, RES.0813178
Stacy Blake Realty LLC
Source: Smart MLS,MLS#: 170581966
Facts & features
Interior
Bedrooms & bathrooms
- Bedrooms: 3
- Bathrooms: 2
- Full bathrooms: 1
- 1/2 bathrooms: 1
Primary bedroom
- Features: Ceiling Fan(s), Hardwood Floor
- Level: Upper
- Area: 240 Square Feet
- Dimensions: 12 x 20
Bedroom
- Features: Ceiling Fan(s), Hardwood Floor
- Level: Upper
- Area: 130 Square Feet
- Dimensions: 10 x 13
Bedroom
- Features: Ceiling Fan(s), Hardwood Floor
- Level: Upper
- Area: 90 Square Feet
- Dimensions: 9 x 10
Dining room
- Features: Hardwood Floor
- Level: Main
- Area: 168 Square Feet
- Dimensions: 12 x 14
Kitchen
- Features: Granite Counters
- Level: Main
- Area: 144 Square Feet
- Dimensions: 9 x 16
Living room
- Features: Fireplace, Pellet Stove, Hardwood Floor
- Level: Main
- Area: 312 Square Feet
- Dimensions: 13 x 24
Heating
- Radiator, Oil
Cooling
- None
Appliances
- Included: Oven/Range, Microwave, Refrigerator, Dishwasher, Washer, Dryer, Water Heater
- Laundry: Lower Level
Features
- Basement: Full
- Attic: Access Via Hatch
- Number of fireplaces: 1
Interior area
- Total structure area: 1,444
- Total interior livable area: 1,444 sqft
- Finished area above ground: 1,444
Property
Parking
- Total spaces: 1
- Parking features: Attached, Paved
- Attached garage spaces: 1
- Has uncovered spaces: Yes
Features
- Patio & porch: Patio, Enclosed
Lot
- Size: 0.36 Acres
- Features: Few Trees
Details
- Parcel number: 1376259
- Zoning: RS
Construction
Type & style
- Home type: SingleFamily
- Architectural style: Cape Cod
- Property subtype: Single Family Residence
Materials
- Vinyl Siding
- Foundation: Stone
- Roof: Asphalt
Condition
- New construction: No
- Year built: 1941
Utilities & green energy
- Sewer: Public Sewer
- Water: Public
Community & neighborhood
Community
- Community features: Golf, Medical Facilities, Shopping/Mall
Location
- Region: Waterbury
- Subdivision: Bunker Hill
Price history
| Date | Event | Price |
|---|---|---|
| 9/12/2023 | Sold | $285,000+9.6%$197/sqft |
Source: | ||
| 7/27/2023 | Pending sale | $260,000$180/sqft |
Source: | ||
| 7/14/2023 | Listed for sale | $260,000+108%$180/sqft |
Source: | ||
| 11/29/2013 | Sold | $125,000-7.3%$87/sqft |
Source: | ||
| 8/24/2013 | Price change | $134,900-3.6%$93/sqft |
Source: William Raveis Real Estate #N340876 Report a problem | ||
Public tax history
| Year | Property taxes | Tax assessment |
|---|---|---|
| 2025 | $6,593 -9% | $146,580 |
| 2024 | $7,247 -8.8% | $146,580 |
| 2023 | $7,943 +45.1% | $146,580 +61.2% |
Find assessor info on the county website
Neighborhood: Bunker Hill
Nearby schools
GreatSchools rating
- 3/10Bunker Hill SchoolGrades: PK-5Distance: 0.4 mi
- 4/10West Side Middle SchoolGrades: 6-8Distance: 1.4 mi
- 1/10John F. Kennedy High SchoolGrades: 9-12Distance: 1.4 mi

Get pre-qualified for a loan
At Zillow Home Loans, we can pre-qualify you in as little as 5 minutes with no impact to your credit score.An equal housing lender. NMLS #10287.
